An experiment within the DFL.
Project coordination: José Pedro Sousa
Design team: Pedro de Azambuja Varela, Pedro Martins
Photographs: Carlos de Albuquerque Castro
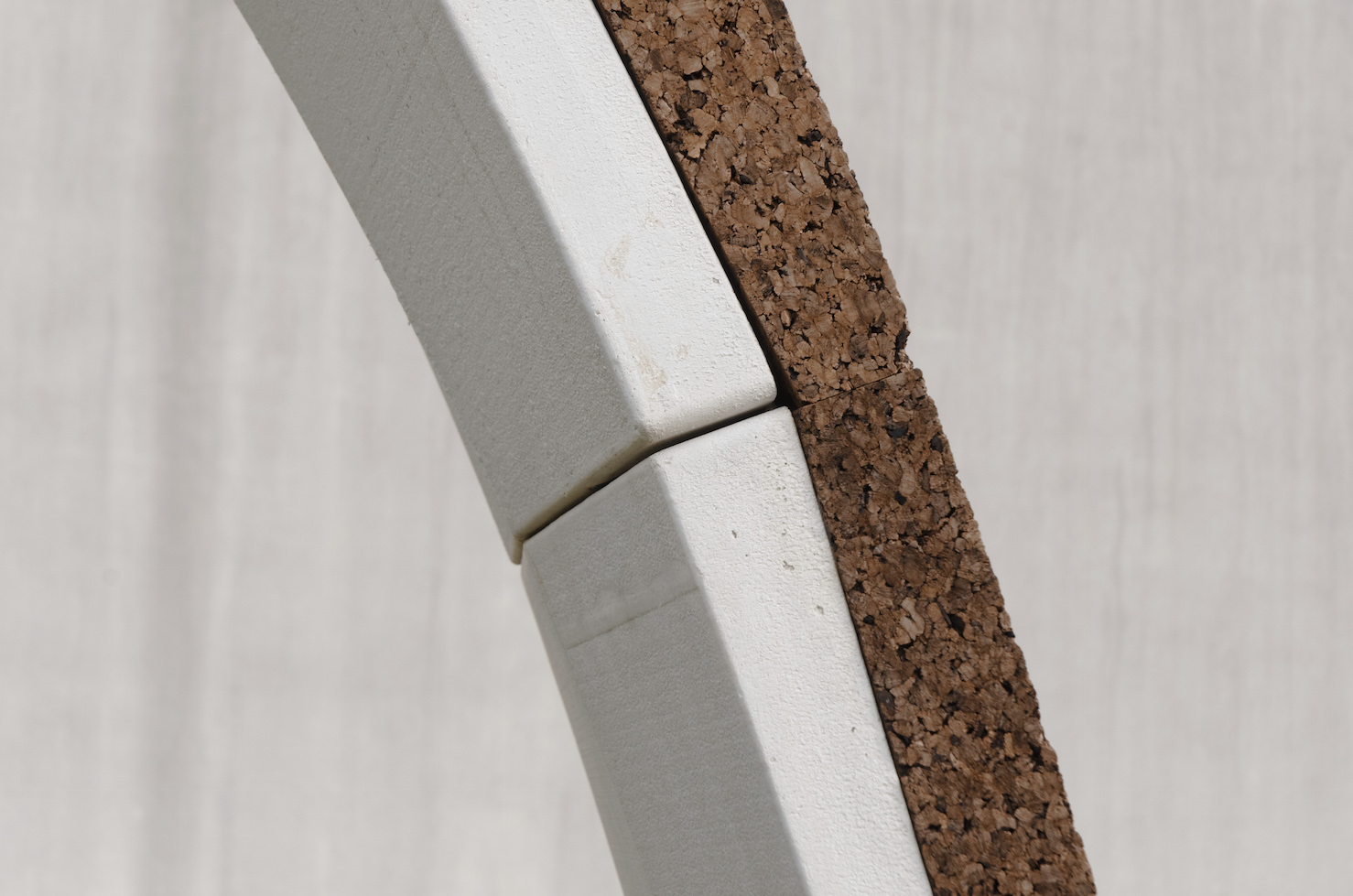
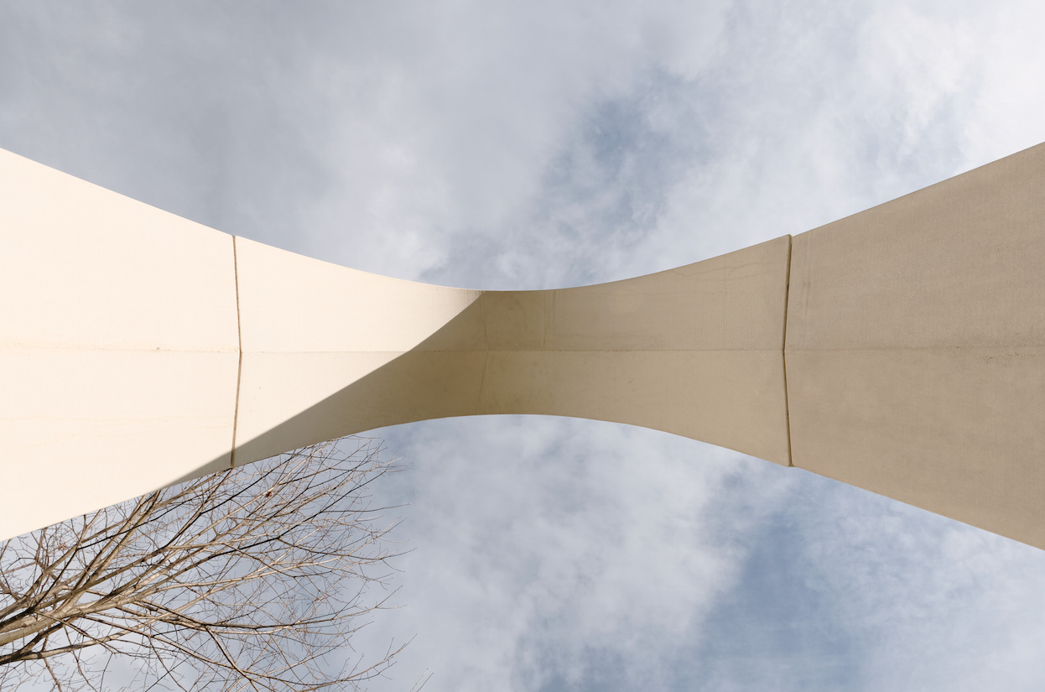
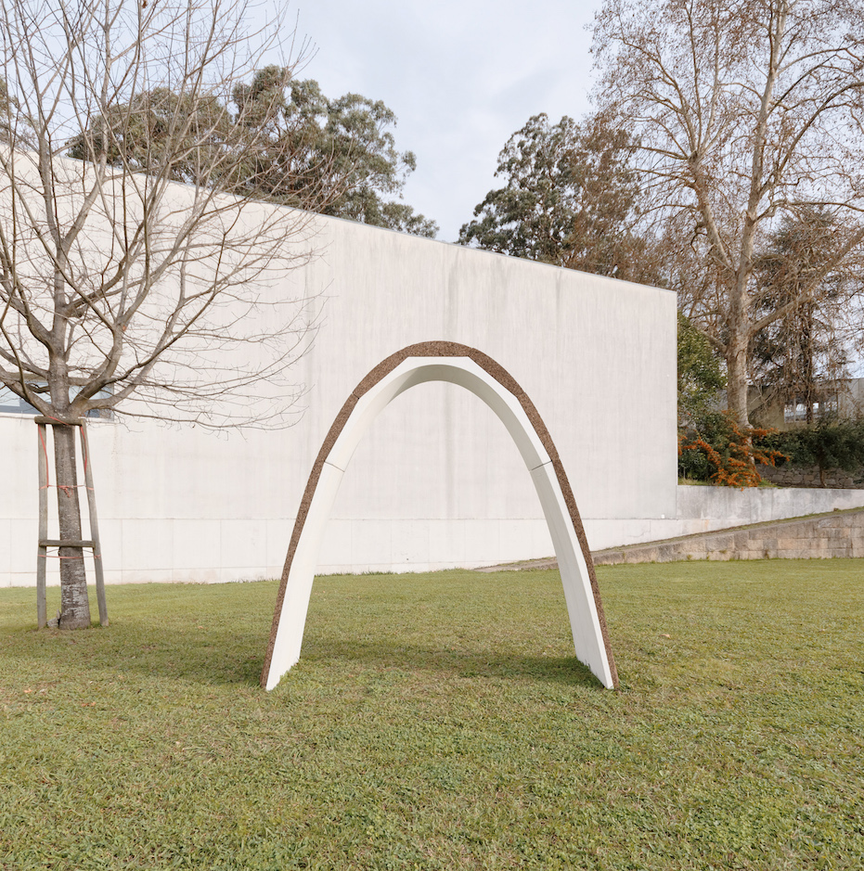
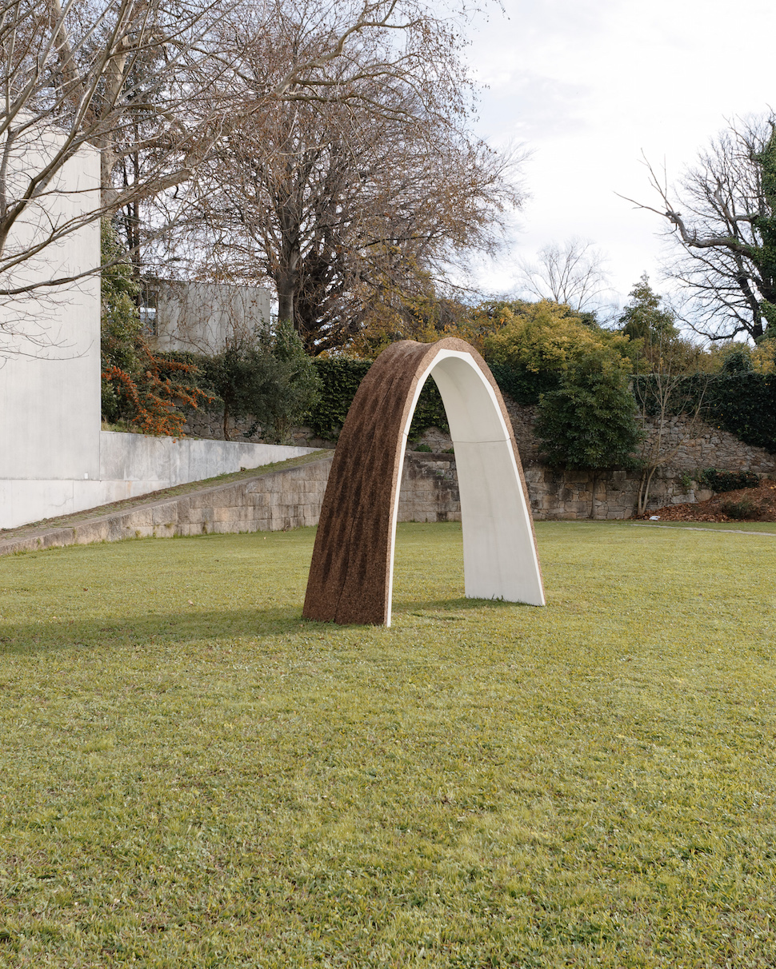
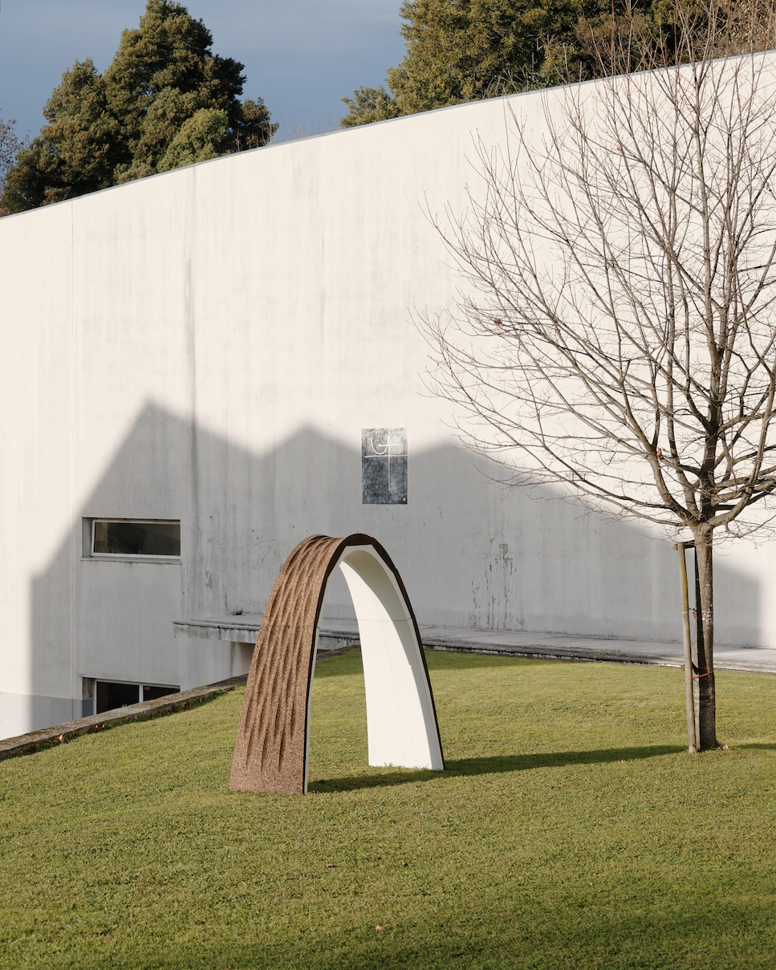
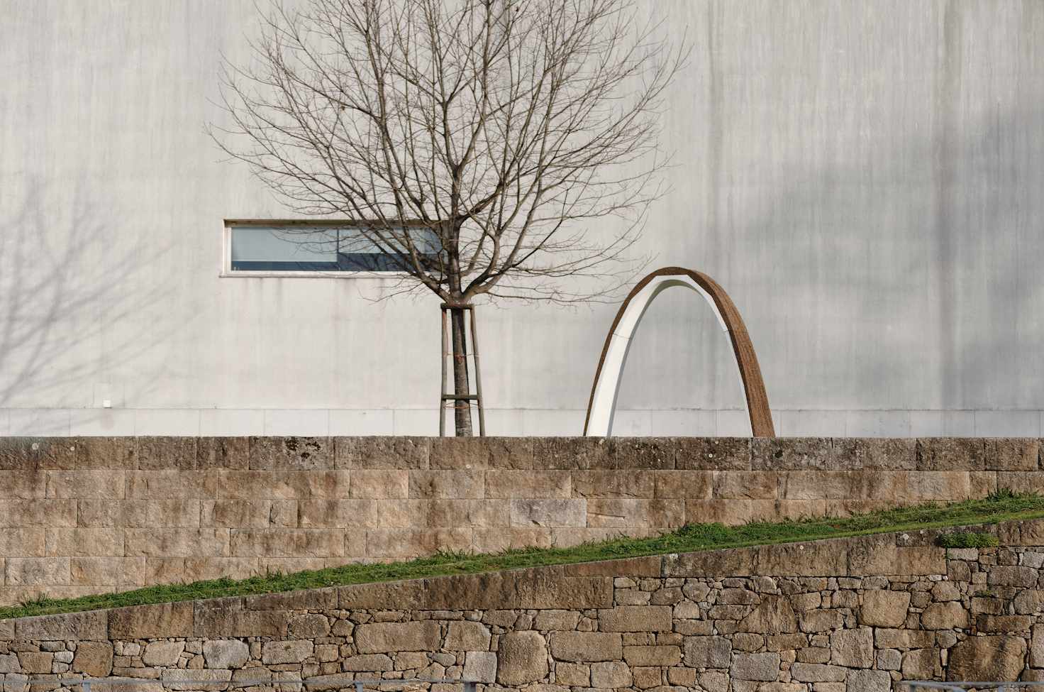
An experiment within the DFL.
Project coordination: José Pedro Sousa
Design team: Pedro de Azambuja Varela, Pedro Martins
Photographs: Carlos de Albuquerque Castro






The School of Architecture of Aarhus organized this year 2014 its second edition of HARD CO(u)R(s)E DIGITAL, a set of workshops focused in digital technologies in a pre-holiday format. The key factors in the CorkVault workshop were the use of ICB (Insulation Cork Board), a 5-axis waterjet cutter and Kangaroo along with Grasshopper, so that a full-scale […]
Poster presented in the Nexus 2012 – Relationships Between Architecture and Mathematics. This presentation was about the relation of a complex geometry with constructive constraints.
In June 2020 I defended my PhD thesis entitled “Reconstruction of a Stereotomy – for a multi-semantic stereotomic approach”. The PDF document has Open Access and can be download in Universidade do Porto website here. https://sigarra.up.pt/faup/pt/NOTICIAS_GERAL.VER_NOTICIA?p_nr=69842 Abstract: Stereotomy is the classic body of knowledge which deals with stonecutting for building arch like structures. The interest […]
This is the video stream of short talk I gave in Vienna. The talk was about an experience developed at the DFL with José Pedro Sousa, about the possible digital flow in architecture projects that deal with stone heritage. Original video stream here: https://mh-engage.ltcc.tuwien.ac.at/engage/ui/watch.html?id=b1661030-702d-11e5-a8be-2fc2b39fc1bd
Competition entry developed with Ana Costa e Silva, AnnaLisa Meyboom and David Correa. With two projects we want to create a dialogue and, in that sense, a symbolic unity, departing from the same generative design, arriving to two variations adapted to each landscape. The projects set up a dialogue – a friendly exchange between friends, […]
This screen was designed together with Joana Fraga for Pearl Cork. It uses solid cork agglomerate, and is a modular design, so it can grow endlessly.
We live today in a world with extreme energetical and environmental challenges. Recognizing the irresponsible usage of reinforced concrete is one of the first steps to solving this problem, and tackling alternative solutions is the second. Here, we propose structural stone slabs. This functional model is a prototype for a (re)new(ed) kind of slab. Taking […]
Architecture project by Pedro de Azambuja Varela A carport was in demand. The connection between the polygonal line of the garage roof and the horizontal site wall created this subtle yet obivous solution. The use of a “half-pipe” roof tile was key in this strangely shaped roof.
An experiment within the DFL. Project coordination: José Pedro Sousa Design team: Pedro de Azambuja Varela, Pedro Martins Photographs: Carlos de Albuquerque Castro
Architecture project by Pedro de Azambuja Varela This is an ongoing project for the reconversion of an old barn into a house. It is located in a private rural property, and the strategy lies in respecting the traditional construction techniques while adapting them to a contemporary look.
All content © Copyright 2025 by Pedro de Azambuja Varela.
Subscribe to RSS Feed