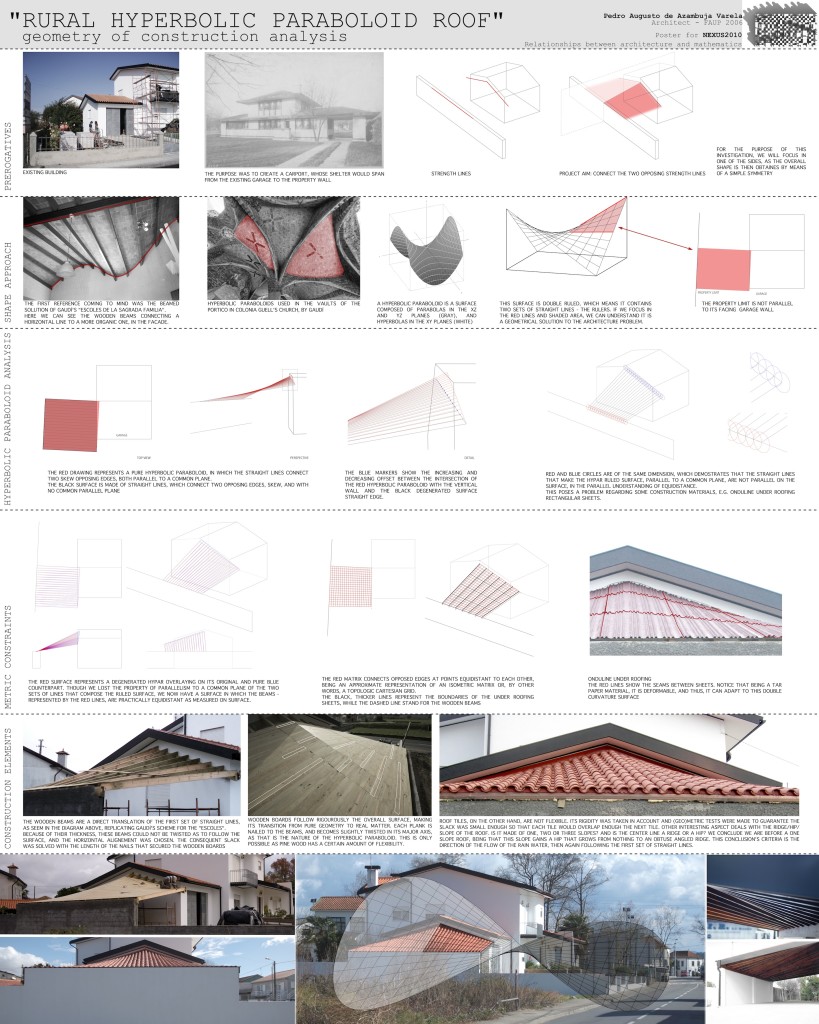Poster presented in the Nexus 2012 – Relationships Between Architecture and Mathematics. This presentation was about the relation of a complex geometry with constructive constraints.
Poster presented in the Nexus 2012 – Relationships Between Architecture and Mathematics. This presentation was about the relation of a complex geometry with constructive constraints.
Lecture in the APROGED annual encounter about the Gauss Curvature and new ways of communicating it through Grasshoppper visualization. Lecture in April 2013
This work was the result of my studies at CEAAD – Curso de Estudos Avançados em Arquitectura Digital – organized by ISCTE-IUL and FAUP, and hosted in ISCTE-IUL and VFABLAB in Lisbon in 2013-2013. When approached with a raw material such as expanded cork agglomerate, materiality is a concept that is present from the very […]
Presentation in the Digital Darq event. Showcase of personal research on cork stereotomies.
Final thesis of the Architecture course at Faculdade de Arquitectura da Universidade do Porto.
A reusable mold methodology to the production of customized voussoirs using HoloLens Mass customizing of building components allows new conditions to explore aesthetic and sustainability in architecture. However, such possibilities tend to require the use of expensive and heavy digital fabrication machinery, which is mostly available in the most regions on the planet. In this […]
This paper focuses on the development of a BIM (Building Information Modeling) tool for stereotomic design, aiming to create a bridge between academic research and practical implementation of stereotomy in the construction sector. The creation of a stereotomic BIM tool enhances the use of compressive materials within funicular shapes to minimize reliance on carbon-intensive steel-reinforced […]
This is the video stream of short talk I gave in Vienna. The talk was about an experience developed at the DFL with José Pedro Sousa, about the possible digital flow in architecture projects that deal with stone heritage. Original video stream here: https://mh-engage.ltcc.tuwien.ac.at/engage/ui/watch.html?id=b1661030-702d-11e5-a8be-2fc2b39fc1bd
We live today in a world with extreme energetical and environmental challenges. Recognizing the irresponsible usage of reinforced concrete is one of the first steps to solving this problem, and tackling alternative solutions is the second. Here, we propose structural stone slabs. This functional model is a prototype for a (re)new(ed) kind of slab. Taking […]
Between the geological earth and the rubble turned ground, architecture happens. It is in the cycles that happen between those two moments that the Flying Earth proposal is developed. Addressing the Trienalle challenges, it explores how the Earth’s most sourceable matter may provide the human being with an infinitely available and carbon-free material, contributing to […]
An experiment within the DFL. Project coordination: José Pedro Sousa Design team: Pedro de Azambuja Varela, Pedro Martins Photographs: Carlos de Albuquerque Castro
All content © Copyright 2025 by Pedro de Azambuja Varela.
Subscribe to RSS Feed