An experiment within the DFL.
Project coordination: José Pedro Sousa
Design team: Pedro de Azambuja Varela, Pedro Martins
Photographs: Carlos de Albuquerque Castro
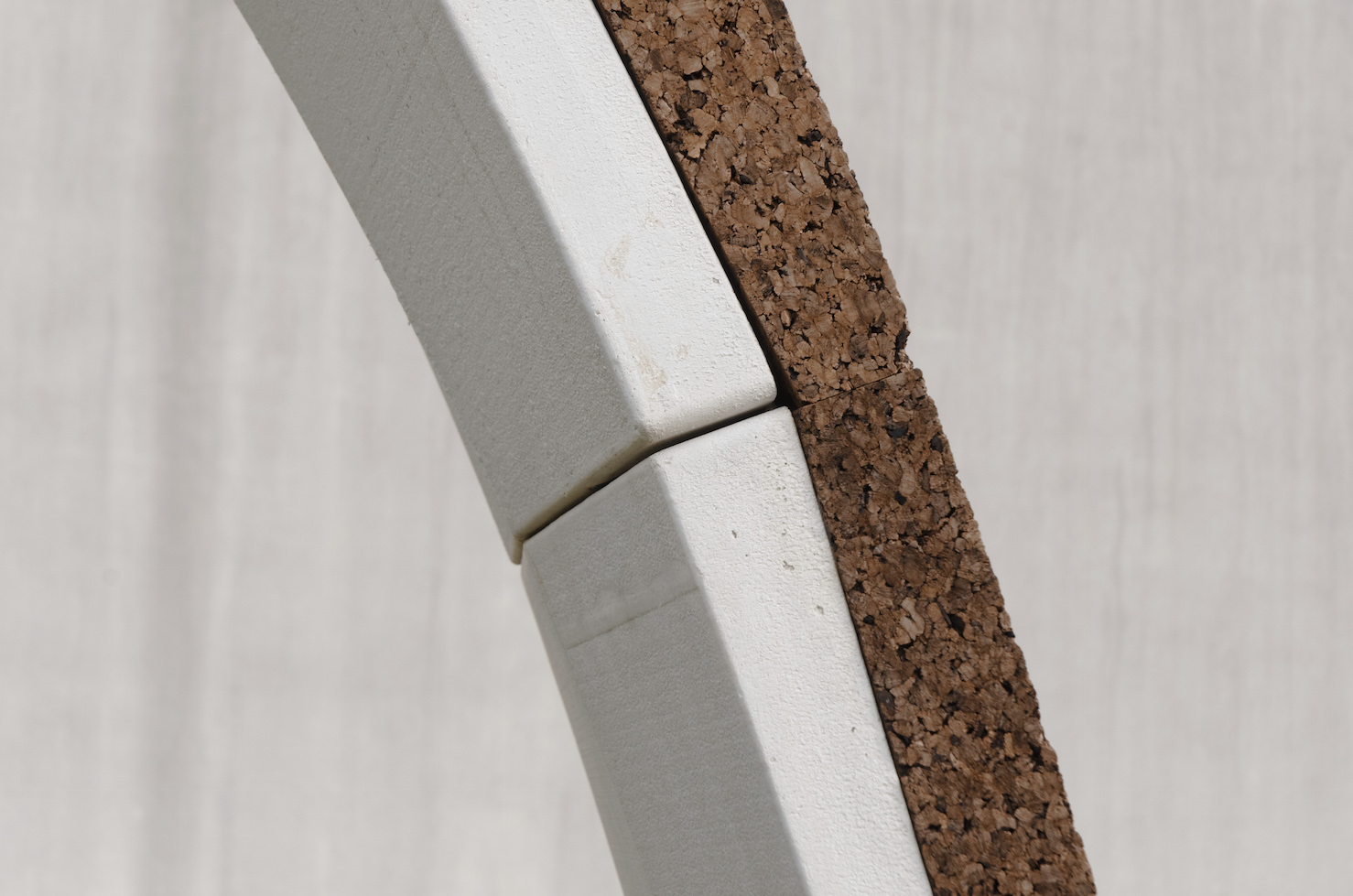
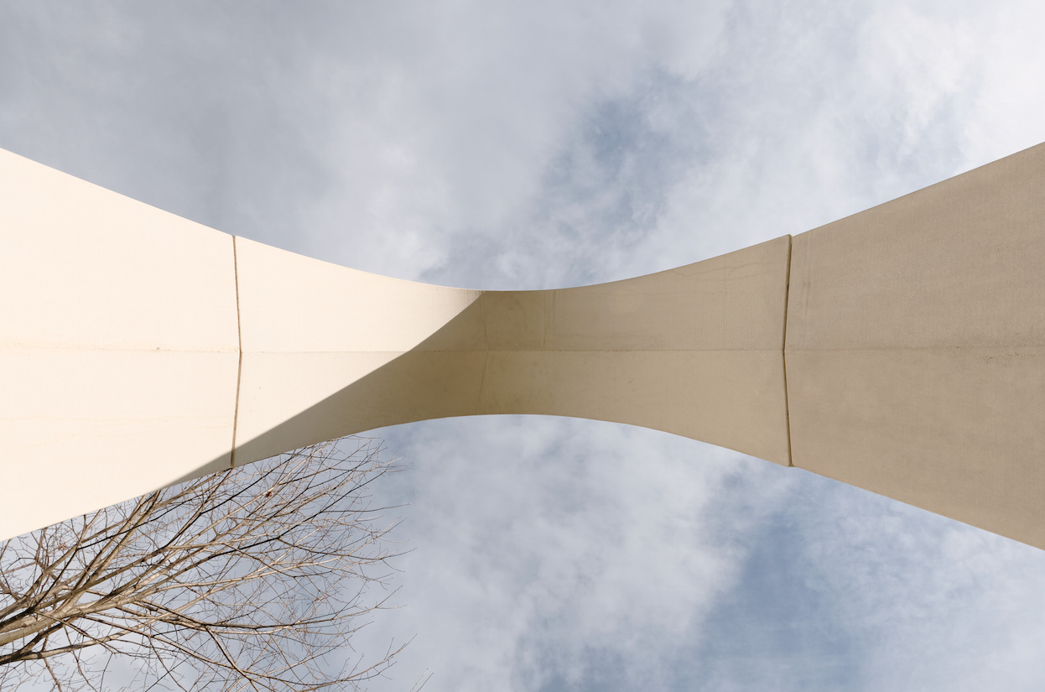
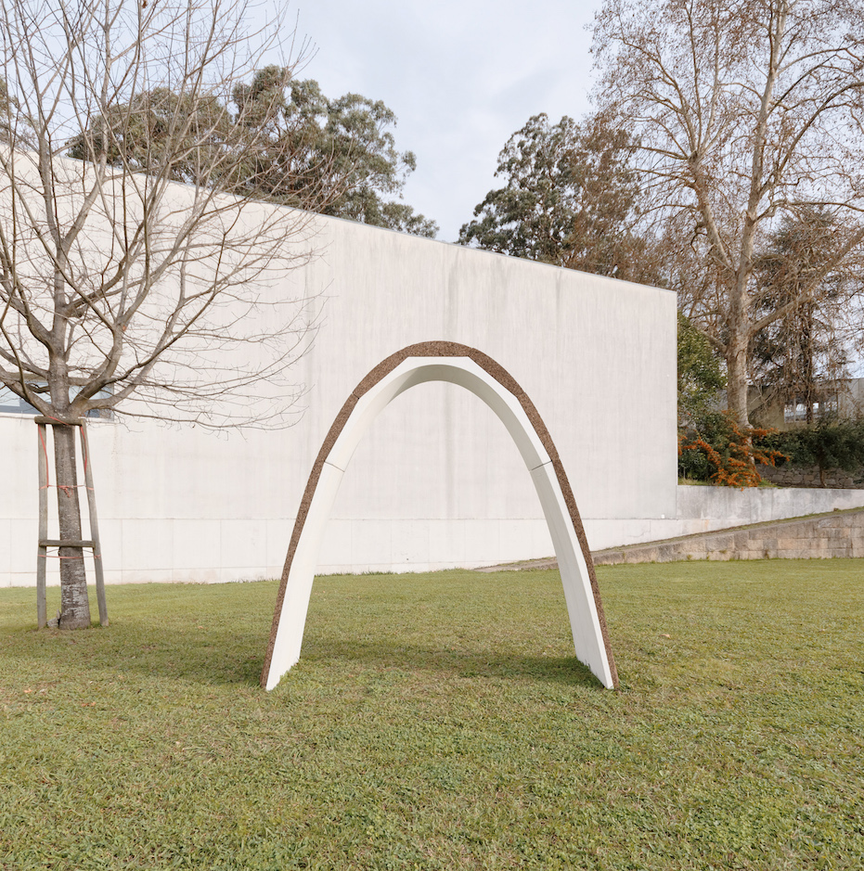
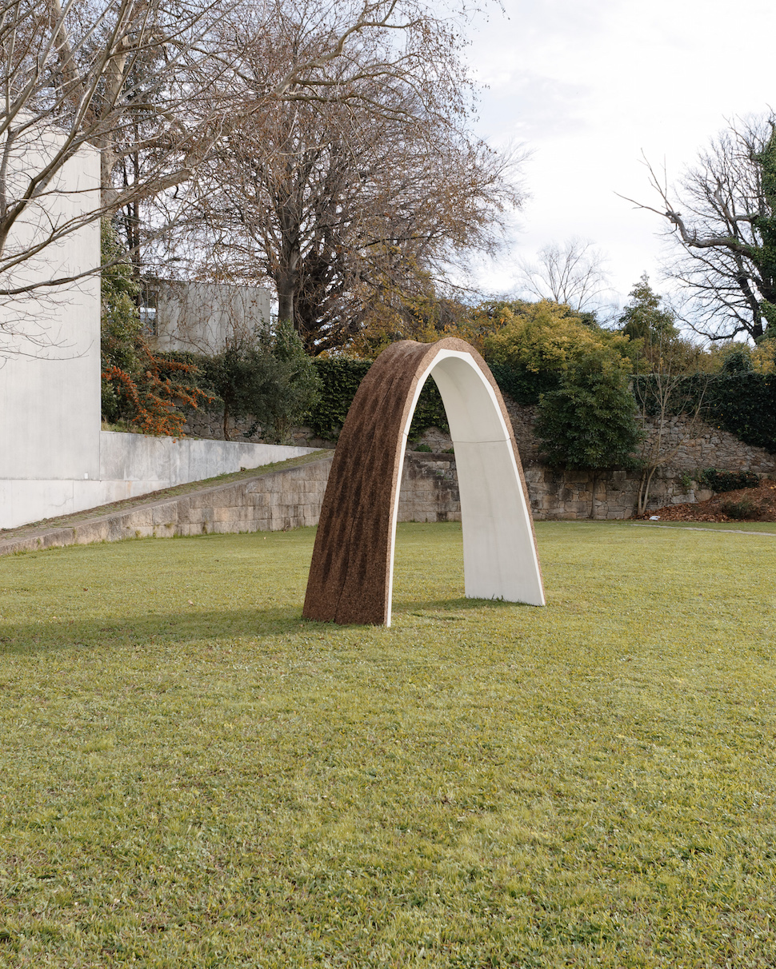
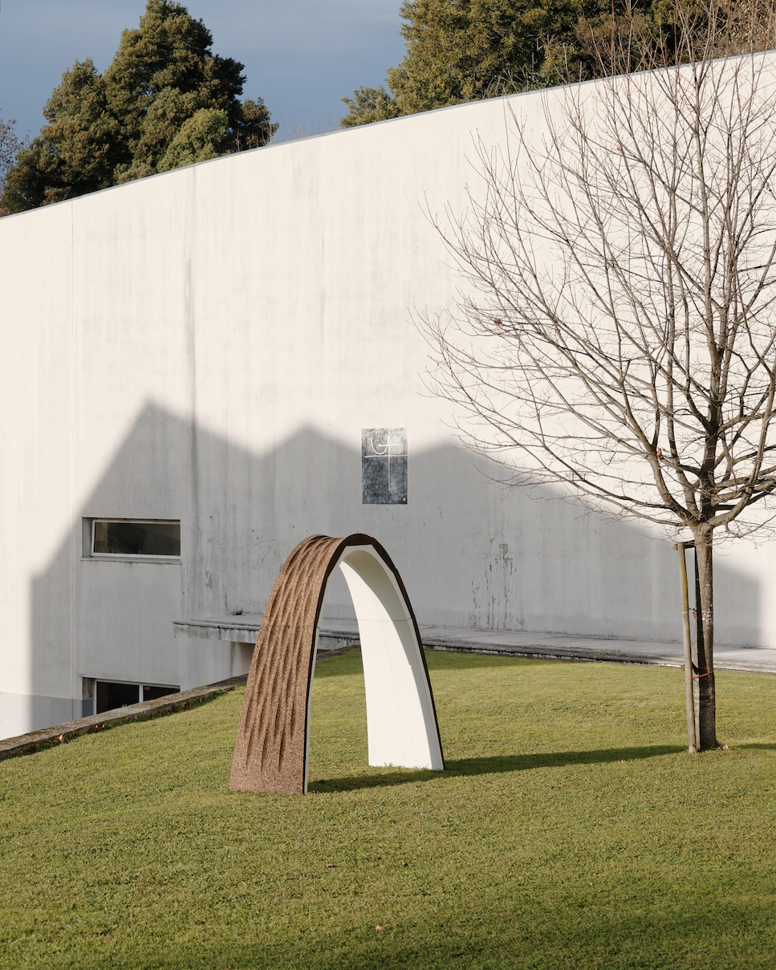
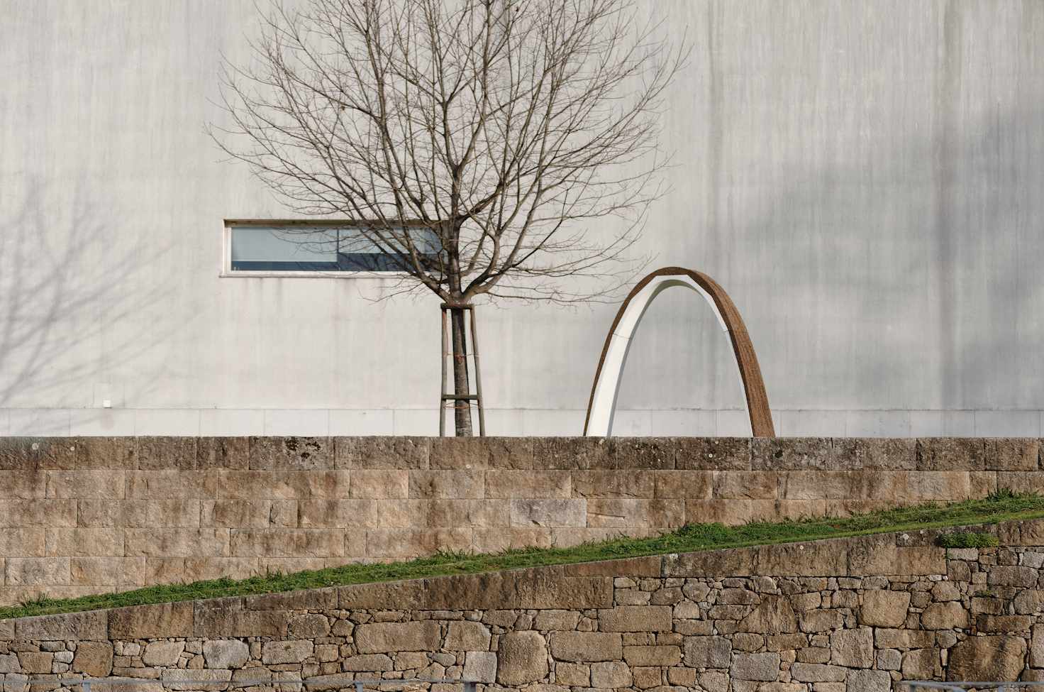
An experiment within the DFL.
Project coordination: José Pedro Sousa
Design team: Pedro de Azambuja Varela, Pedro Martins
Photographs: Carlos de Albuquerque Castro






This arch was built in the DFL to showcase the possibilities of 3D printed customized joints. 144 joints were modelled automatically with a custom crafted algorithm and printed on site. The metal plates were laser cut. This work was developed together with Prof. Dr. José Pedro Sousa and João Carvalho. It is feature in this […]
Architecture project by Pedro de Azambuja Varela, Maria João de Oliveira and Emmanuel Novo. Following the 2012/13 edition of the Advanced Program in Digital Architecture (CEAAD), promoted by FAUP and ISCTE-IUL, the company AMORIM Isolamentos challenged the Course to design their Pavilion for the CONCRETA 2013 Fair. The students that developed their final research on cork […]
This is the video stream of short talk I gave in Vienna. The talk was about an experience developed at the DFL with José Pedro Sousa, about the possible digital flow in architecture projects that deal with stone heritage. Original video stream here: https://mh-engage.ltcc.tuwien.ac.at/engage/ui/watch.html?id=b1661030-702d-11e5-a8be-2fc2b39fc1bd
The Faculty of Architecture of the University of Porto (FAUP) opens a call for 1 (one) Research Grant (BI), within the scope of the project “Stereotomic BIM – Exploring sustainable design and construction in structural stone” (Ref. 2023.15500.PEX), funded by FCT, I.P. – Foundation for Science and Technology, I.P. through national funds, underway at the […]
Final thesis of the Architecture course at Faculdade de Arquitectura da Universidade do Porto.
An experiment within the DFL. Project coordination: José Pedro Sousa Design team: Pedro de Azambuja Varela, Pedro Martins Photographs: Carlos de Albuquerque Castro
Architecture project by Pedro de Azambuja Varela A carport was in demand. The connection between the polygonal line of the garage roof and the horizontal site wall created this subtle yet obivous solution. The use of a “half-pipe” roof tile was key in this strangely shaped roof.
This work was the result of my studies at CEAAD – Curso de Estudos Avançados em Arquitectura Digital – organized by ISCTE-IUL and FAUP, and hosted in ISCTE-IUL and VFABLAB in Lisbon in 2013-2013. When approached with a raw material such as expanded cork agglomerate, materiality is a concept that is present from the very […]
We live today in a world with extreme energetical and environmental challenges. Recognizing the irresponsible usage of reinforced concrete is one of the first steps to solving this problem, and tackling alternative solutions is the second. Here, we propose structural stone slabs. This functional model is a prototype for a (re)new(ed) kind of slab. Taking […]
Stone Translucent Verticalities is an architectural sculpture that highlights the potentialities of stone/marble digital design and fabrication combined with artificial lighting. The main theme of the design is the relationship between sculpted lithic materials and translucency: in fact, by reducing thethickness of the stone at certain points, light can pass through the matter and allows […]
All content © Copyright 2025 by Pedro de Azambuja Varela.
Subscribe to RSS Feed