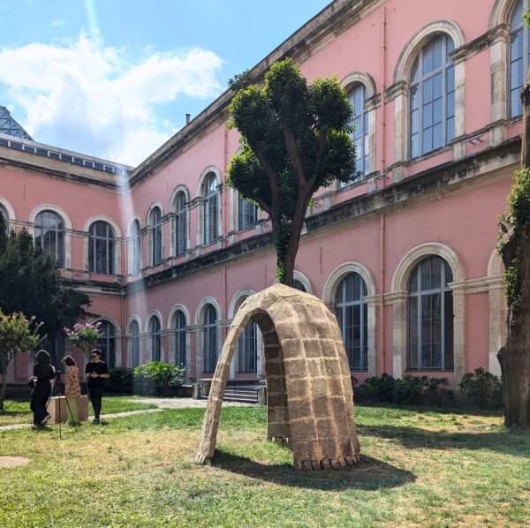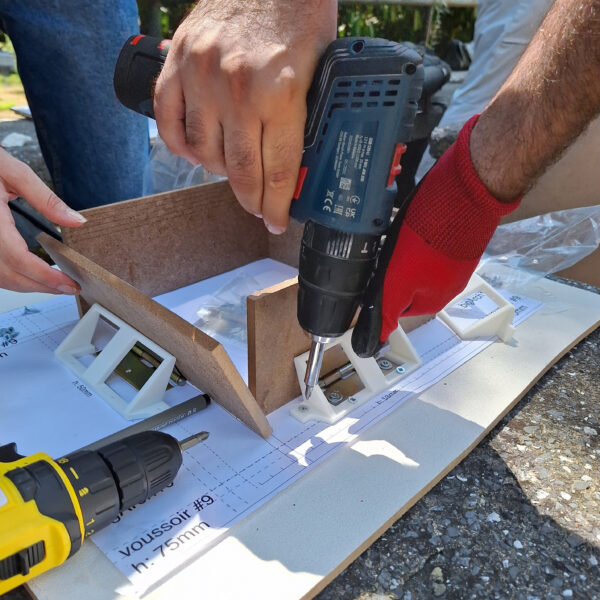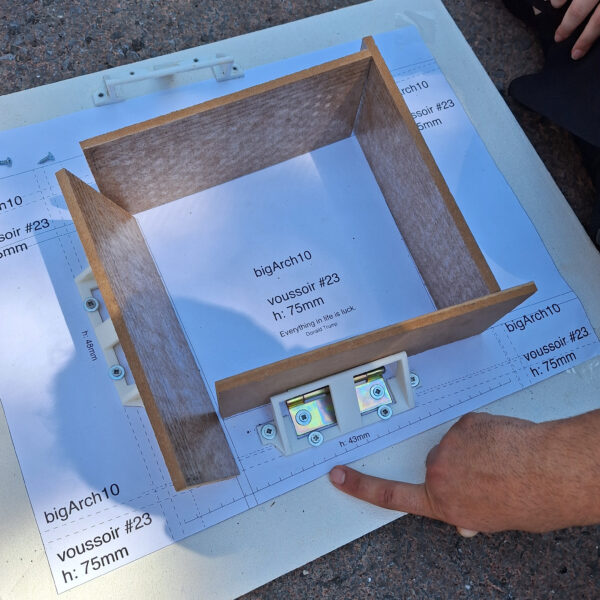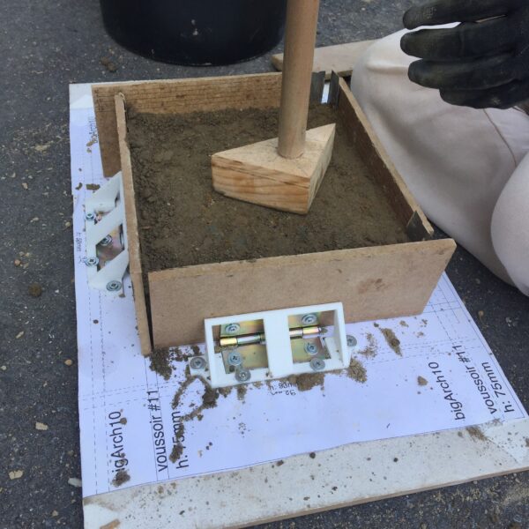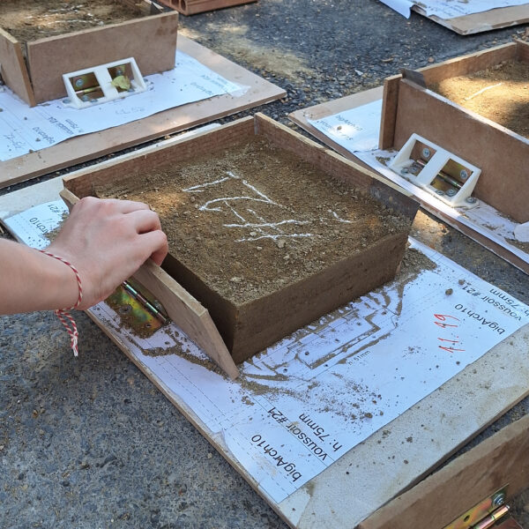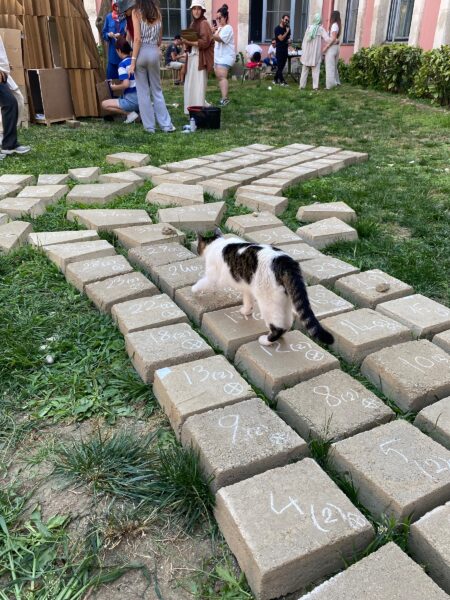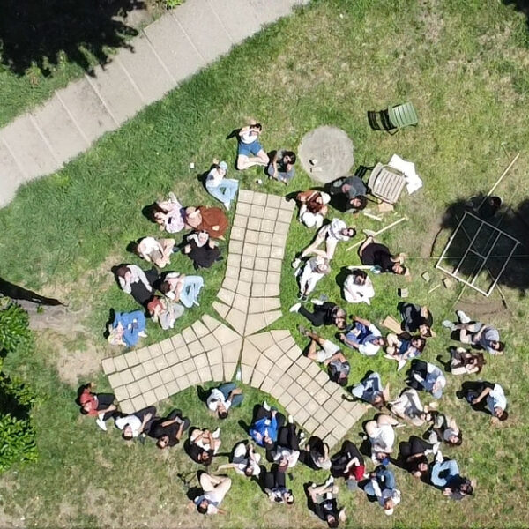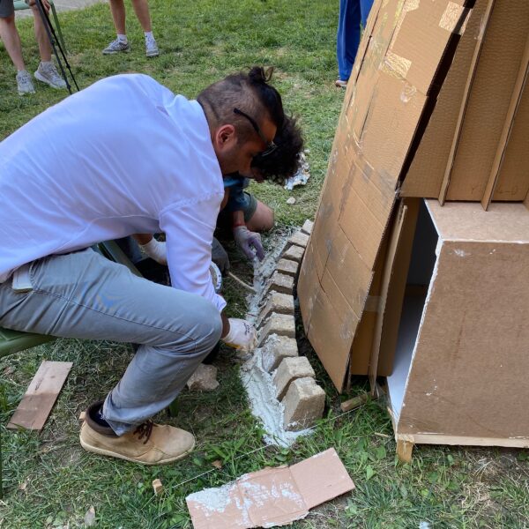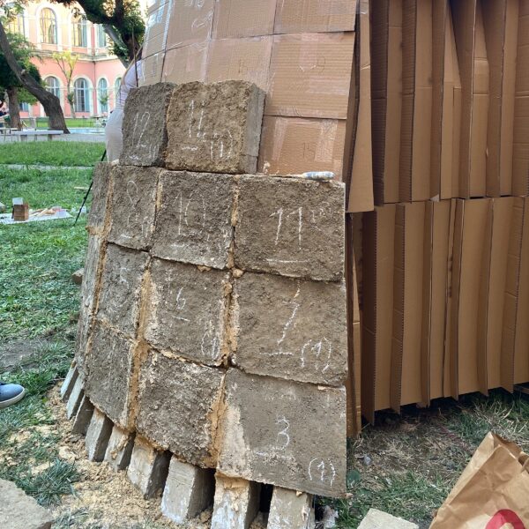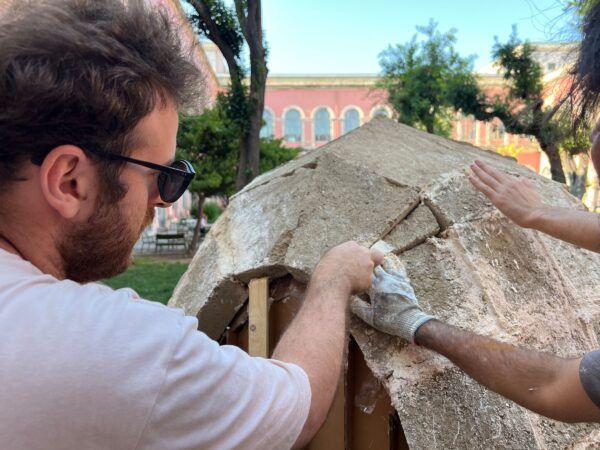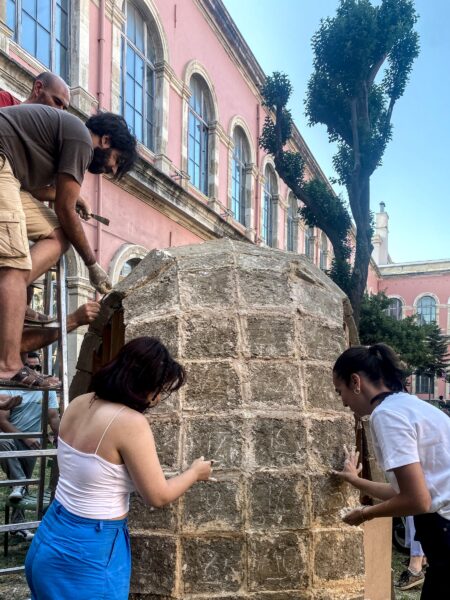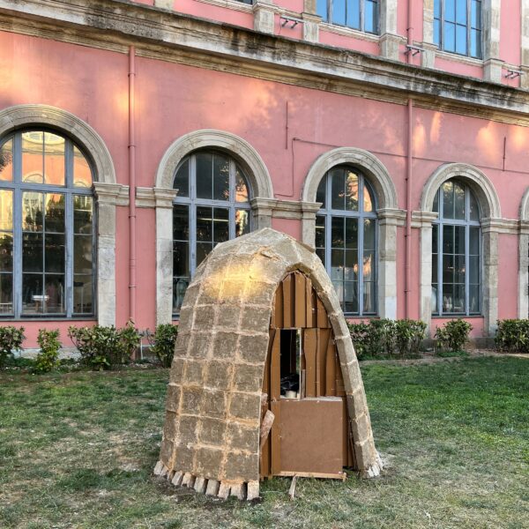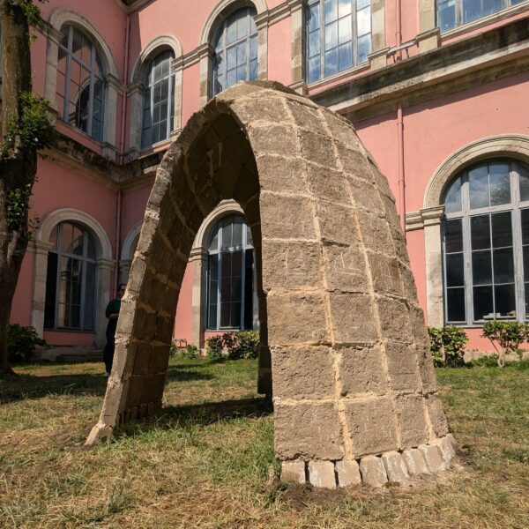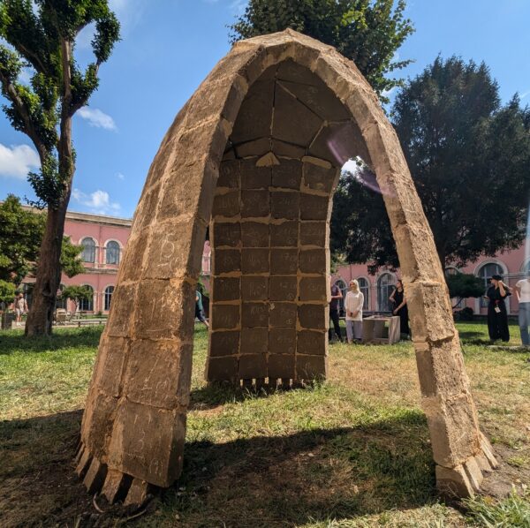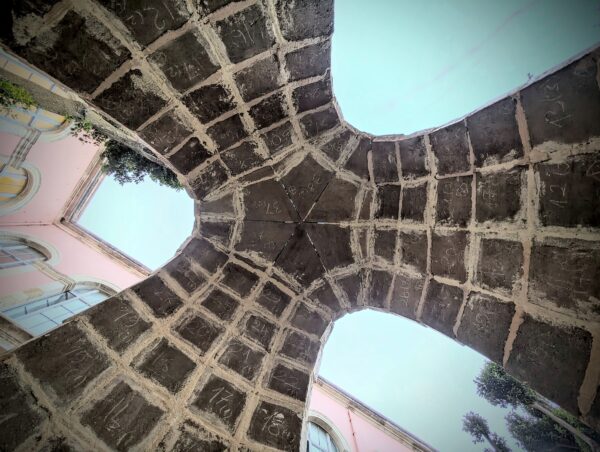This workshop was lectured at Istanbul Technical University. A collaboration between FAUP’s DFL and ITU’s ArfLab, the vault was built with stereotomic rammed earth voussoirs.
A reusable mold methodology to the production of customized voussoirs using HoloLens Mass customizing of building components allows new conditions to explore aesthetic and sustainability in architecture. However, such possibilities tend to require the use of expensive and heavy digital fabrication machinery, which is mostly available in the most regions on the planet. In this […]
Architecture project by Pedro de Azambuja Varela This is an ongoing project for the reconversion of an old barn into a house. It is located in a private rural property, and the strategy lies in respecting the traditional construction techniques while adapting them to a contemporary look.
Lecture in the APROGED annual encounter about the Gauss Curvature and new ways of communicating it through Grasshoppper visualization. Lecture in April 2013
This arch was built in the DFL to showcase the possibilities of 3D printed customized joints. 144 joints were modelled automatically with a custom crafted algorithm and printed on site. The metal plates were laser cut. This work was developed together with Prof. Dr. José Pedro Sousa and João Carvalho. It is feature in this […]
Stone Translucent Verticalities is an architectural sculpture that highlights the potentialities of stone/marble digital design and fabrication combined with artificial lighting. The main theme of the design is the relationship between sculpted lithic materials and translucency: in fact, by reducing thethickness of the stone at certain points, light can pass through the matter and allows […]
This is a design I’ve developed together with Joana Fraga for Pearl Cork. The bed itself is made of cork, and was routed from a single block of cork agglomerate with a multiple axis robotic arm.
This screen was designed together with Joana Fraga for Pearl Cork. It uses solid cork agglomerate, and is a modular design, so it can grow endlessly.
An experiment within the DFL. Project coordination: José Pedro Sousa Design team: Pedro de Azambuja Varela, Pedro Martins Photographs: Carlos de Albuquerque Castro
This workshop was lectured at Istanbul Technical University. A collaboration between FAUP’s DFL and ITU’s ArfLab, the vault was built with stereotomic rammed earth voussoirs.
Presentation in the Digital Darq event. Showcase of personal research on cork stereotomies.
All content © Copyright 2025 by Pedro de Azambuja Varela.
Subscribe to RSS Feed
