This screen was designed together with Joana Fraga for Pearl Cork. It uses solid cork agglomerate, and is a modular design, so it can grow endlessly.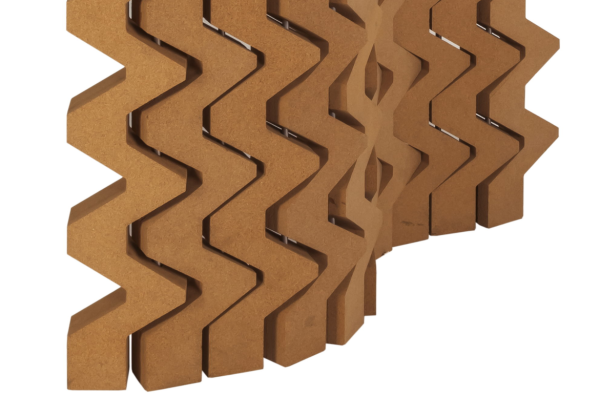
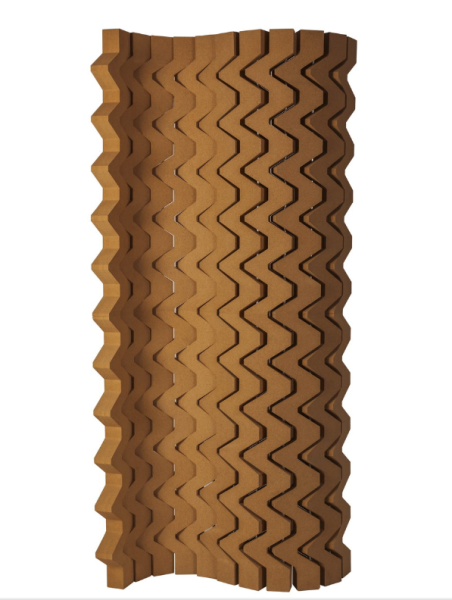
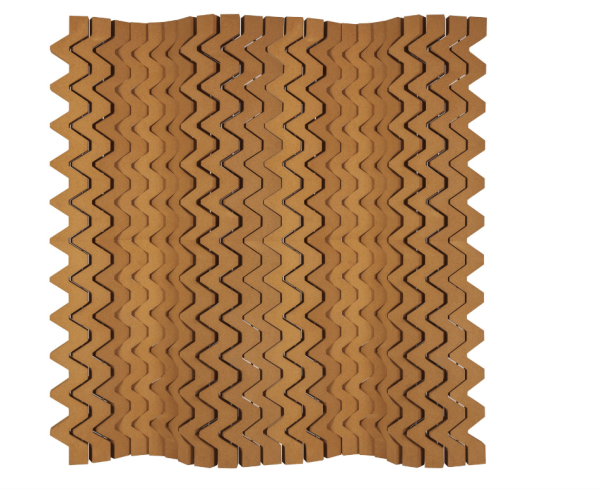
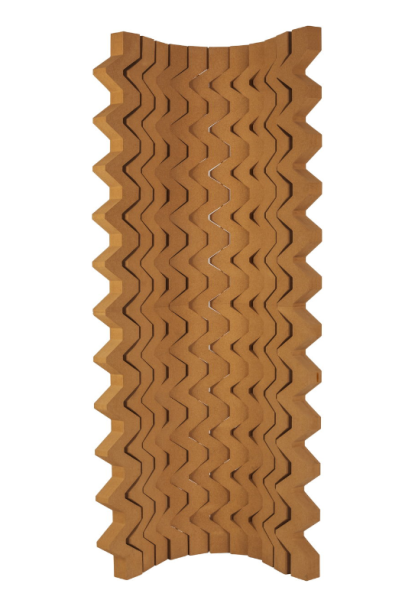
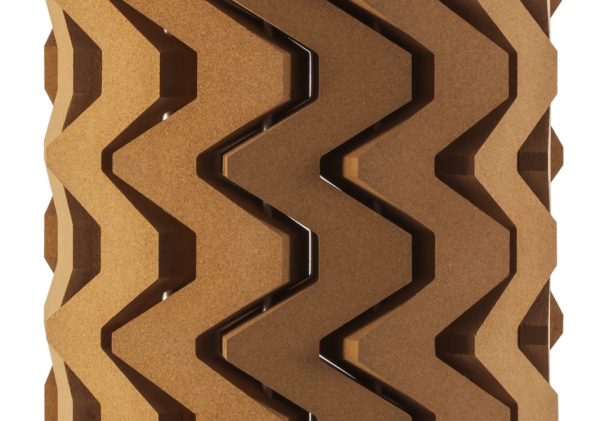
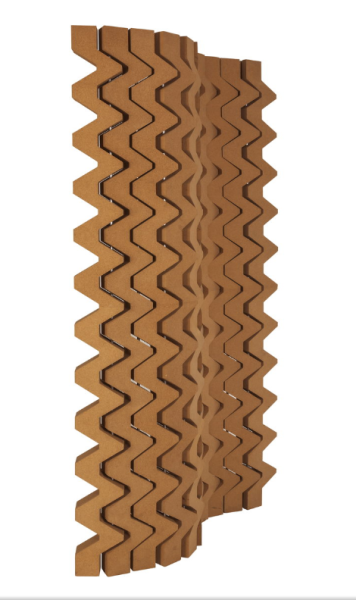
This screen was designed together with Joana Fraga for Pearl Cork. It uses solid cork agglomerate, and is a modular design, so it can grow endlessly.





This paper describes the theory and practical experiments on the development of a system for the deployment of stereotomic voussoirs. The recent availability of digital design and fabrication tools has enabled architects to embrace stereotomic thinking, allowing for the efficient spanning of spaces with low tensile capable materials such as stone. The proposed fabrication system […]
Architecture project by Pedro de Azambuja Varela, Maria João de Oliveira and Emmanuel Novo. Following the 2012/13 edition of the Advanced Program in Digital Architecture (CEAAD), promoted by FAUP and ISCTE-IUL, the company AMORIM Isolamentos challenged the Course to design their Pavilion for the CONCRETA 2013 Fair. The students that developed their final research on cork […]
We live today in a world with extreme energetical and environmental challenges. Recognizing the irresponsible usage of reinforced concrete is one of the first steps to solving this problem, and tackling alternative solutions is the second. Here, we propose structural stone slabs. This functional model is a prototype for a (re)new(ed) kind of slab. Taking […]
Architecture project by Pedro de Azambuja Varela This is an ongoing project for the reconversion of an old barn into a house. It is located in a private rural property, and the strategy lies in respecting the traditional construction techniques while adapting them to a contemporary look.
Competition entry developed with Ana Costa e Silva, AnnaLisa Meyboom and David Correa. With two projects we want to create a dialogue and, in that sense, a symbolic unity, departing from the same generative design, arriving to two variations adapted to each landscape. The projects set up a dialogue – a friendly exchange between friends, […]
This chair is a retake on the famous Hardoy model, the butterfly chair. This model was designed together with Joana Fraga for Pearl Cork .
An experiment within the DFL. Project coordination: José Pedro Sousa Design team: Pedro de Azambuja Varela, Pedro Martins Photographs: Carlos de Albuquerque Castro
The School of Architecture of Aarhus organized this year 2014 its second edition of HARD CO(u)R(s)E DIGITAL, a set of workshops focused in digital technologies in a pre-holiday format. The key factors in the CorkVault workshop were the use of ICB (Insulation Cork Board), a 5-axis waterjet cutter and Kangaroo along with Grasshopper, so that a full-scale […]
This arch was built in the DFL to showcase the possibilities of 3D printed customized joints. 144 joints were modelled automatically with a custom crafted algorithm and printed on site. The metal plates were laser cut. This work was developed together with Prof. Dr. José Pedro Sousa and João Carvalho. It is feature in this […]
Stone Translucent Verticalities is an architectural sculpture that highlights the potentialities of stone/marble digital design and fabrication combined with artificial lighting. The main theme of the design is the relationship between sculpted lithic materials and translucency: in fact, by reducing thethickness of the stone at certain points, light can pass through the matter and allows […]
All content © Copyright 2025 by Pedro de Azambuja Varela.
Subscribe to RSS Feed