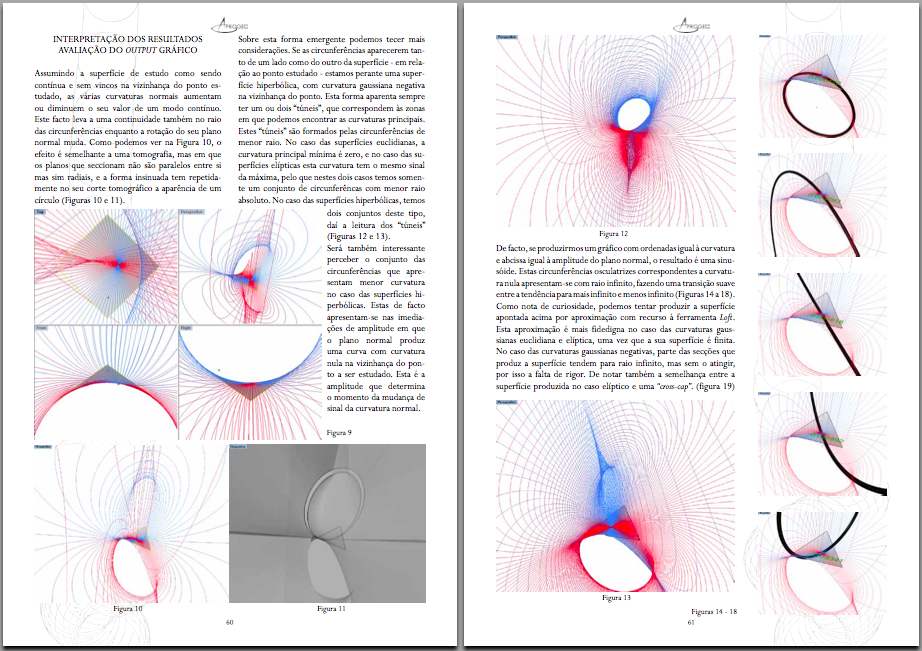Lecture in the APROGED annual encounter about the Gauss Curvature and new ways of communicating it through Grasshoppper visualization.
Lecture in April 2013
This paper focuses on the development of a BIM (Building Information Modeling) tool for stereotomic design, aiming to create a bridge between academic research and practical implementation of stereotomy in the construction sector. The creation of a stereotomic BIM tool enhances the use of compressive materials within funicular shapes to minimize reliance on carbon-intensive steel-reinforced […]
We live today in a world with extreme energetical and environmental challenges. Recognizing the irresponsible usage of reinforced concrete is one of the first steps to solving this problem, and tackling alternative solutions is the second. Here, we propose structural stone slabs. This functional model is a prototype for a (re)new(ed) kind of slab. Taking […]
Final thesis of the Architecture course at Faculdade de Arquitectura da Universidade do Porto.
In June 2020 I defended my PhD thesis entitled “Reconstruction of a Stereotomy – for a multi-semantic stereotomic approach”. The PDF document has Open Access and can be download in Universidade do Porto website here. https://sigarra.up.pt/faup/pt/NOTICIAS_GERAL.VER_NOTICIA?p_nr=69842 Abstract: Stereotomy is the classic body of knowledge which deals with stonecutting for building arch like structures. The interest […]
Lecture in the APROGED annual encounter about the Gauss Curvature and new ways of communicating it through Grasshoppper visualization. Lecture in April 2013
Architecture project by Pedro de Azambuja Varela, Maria João de Oliveira and Emmanuel Novo. Following the 2012/13 edition of the Advanced Program in Digital Architecture (CEAAD), promoted by FAUP and ISCTE-IUL, the company AMORIM Isolamentos challenged the Course to design their Pavilion for the CONCRETA 2013 Fair. The students that developed their final research on cork […]
Between the geological earth and the rubble turned ground, architecture happens. It is in the cycles that happen between those two moments that the Flying Earth proposal is developed. Addressing the Trienalle challenges, it explores how the Earth’s most sourceable matter may provide the human being with an infinitely available and carbon-free material, contributing to […]
An experiment within the DFL. Project coordination: José Pedro Sousa Design team: Pedro de Azambuja Varela, Pedro Martins Photographs: Carlos de Albuquerque Castro
The School of Architecture of Aarhus organized this year 2014 its second edition of HARD CO(u)R(s)E DIGITAL, a set of workshops focused in digital technologies in a pre-holiday format. The key factors in the CorkVault workshop were the use of ICB (Insulation Cork Board), a 5-axis waterjet cutter and Kangaroo along with Grasshopper, so that a full-scale […]
Stone Translucent Verticalities is an architectural sculpture that highlights the potentialities of stone/marble digital design and fabrication combined with artificial lighting. The main theme of the design is the relationship between sculpted lithic materials and translucency: in fact, by reducing thethickness of the stone at certain points, light can pass through the matter and allows […]
All content © Copyright 2025 by Pedro de Azambuja Varela.
Subscribe to RSS Feed
