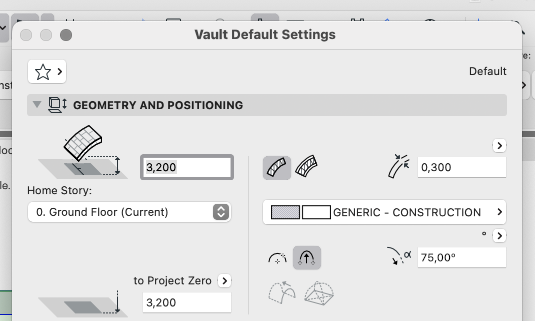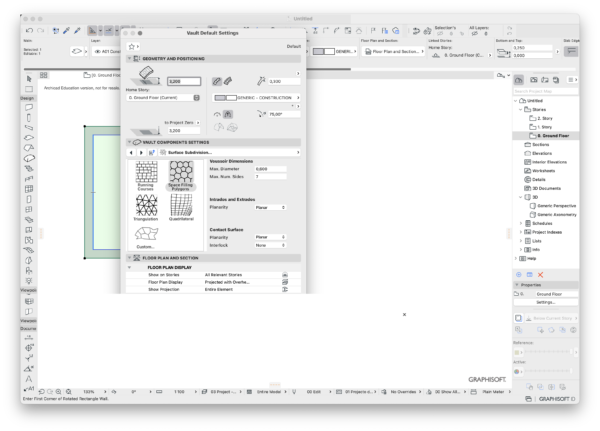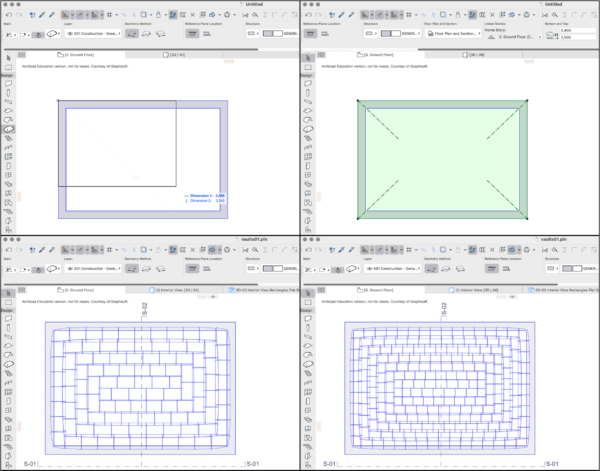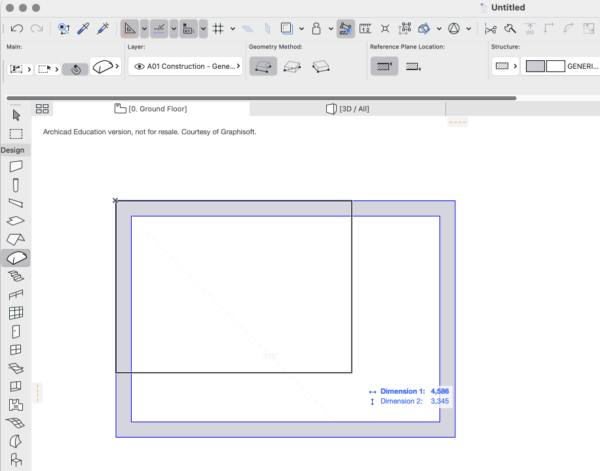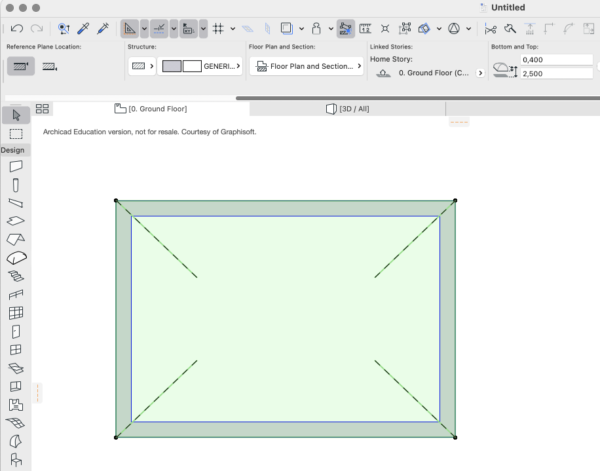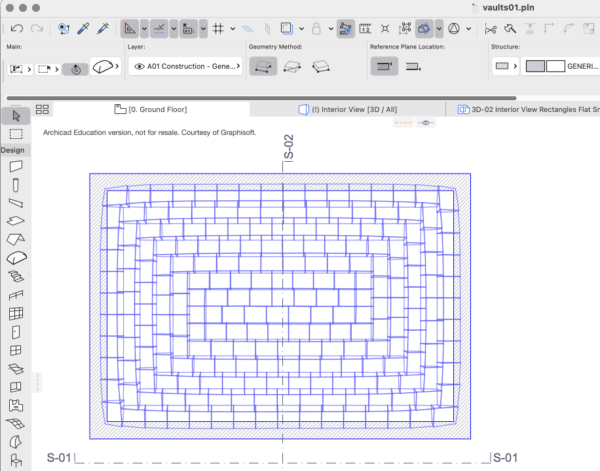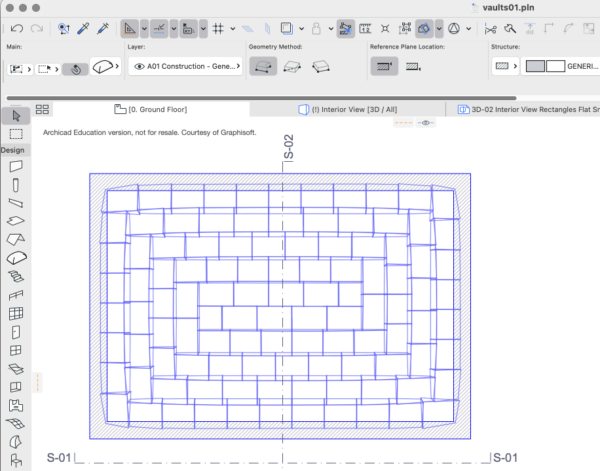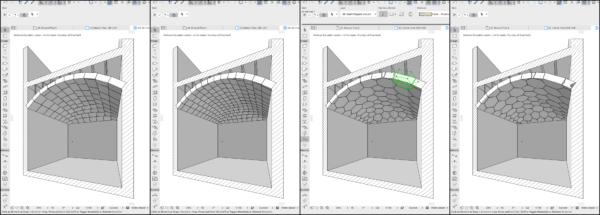This paper focuses on the development of a BIM (Building Information Modeling) tool for stereotomic design, aiming to create a bridge between academic research and practical implementation of stereotomy in the construction sector. The creation of a stereotomic BIM tool enhances the use of compressive materials within funicular shapes to minimize reliance on carbon-intensive steel-reinforced concrete slabs. The proposed BIM tool enables architects to design and visualize stereotomic systems, addressing challenges such as architectural specificity and technological expertise. Architects can work from initial shape concepts to the precise geometric definition of elements, benefiting from the interactive adjustment of subdivisions and considering materialization and assembly specifics. This approach aligns with the Industry 4.0 paradigm, contributing to both sustainable development goals and the evolution of construction practices.
Azambuja Varela, Pedro, and José Pedro Sousa. 2023. “Stereotomic BIM – a Tool for Designing Low Carbon Architecture.” In Proceedings of XXVII SIGraDi Congress – Accelerated Landscapes. Punta del Este, Uruguay.
Download here:
