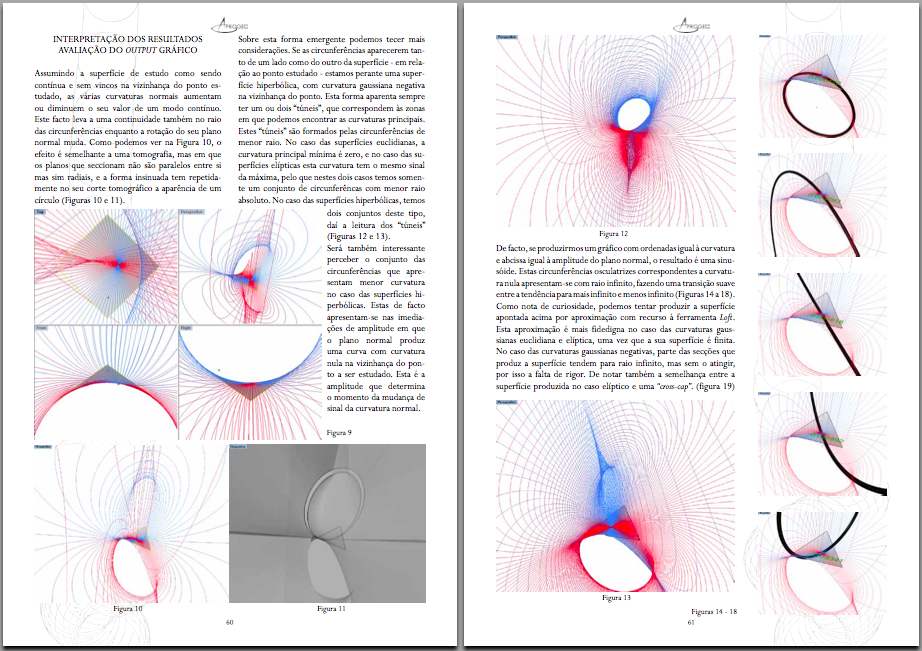Lecture in the APROGED annual encounter about the Gauss Curvature and new ways of communicating it through Grasshoppper visualization.
Lecture in April 2013
Architecture project by Pedro de Azambuja Varela, Maria João de Oliveira and Emmanuel Novo. Following the 2012/13 edition of the Advanced Program in Digital Architecture (CEAAD), promoted by FAUP and ISCTE-IUL, the company AMORIM Isolamentos challenged the Course to design their Pavilion for the CONCRETA 2013 Fair. The students that developed their final research on cork […]
This arch was built in the DFL to showcase the possibilities of 3D printed customized joints. 144 joints were modelled automatically with a custom crafted algorithm and printed on site. The metal plates were laser cut. This work was developed together with Prof. Dr. José Pedro Sousa and João Carvalho. It is feature in this […]
We live today in a world with extreme energetical and environmental challenges. Recognizing the irresponsible usage of reinforced concrete is one of the first steps to solving this problem, and tackling alternative solutions is the second. Here, we propose structural stone slabs. This functional model is a prototype for a (re)new(ed) kind of slab. Taking […]
The Faculty of Architecture of the University of Porto (FAUP) opens a call for 1 (one) Research Grant (BI), within the scope of the project “Stereotomic BIM – Exploring sustainable design and construction in structural stone” (Ref. 2023.15500.PEX), funded by FCT, I.P. – Foundation for Science and Technology, I.P. through national funds, underway at the […]
At the 4000 Ateliers event, along with AZVAvisuals, Espaço2D organized its first workshop focused on the visualization of architecture. Following the work developed in the professional activity, the software used was Blender, an opensource 3D animation tool, with characteristics similar to 3ds Max or Maya. The aim of the workshop was the introduction to Blender, […]
Recent developments in digital design and fabrication tools have led architects and researchers to renew the interest in stereotomy. This interest converges with a growing ecological and economical conscience that matches classic stereotomy raw material needs: compression resistance materials. However, material resources or prefabrication time are still major counterparts for the adoption of this construction […]
In 18th May, I will lecture a workshop in Lisbon, within the GEOMETRIAS’ 14 cycle of conferences. From the website: “Connexions between complex geometries and the most advanced digital technologies allow the introduction of new multidisciplinary approaches in teaching, researching and the professional practice of the related creative areas. What role is there, nowadays, for […]
This paper describes the theory and practical experiments on the development of a system for the deployment of stereotomic voussoirs. The recent availability of digital design and fabrication tools has enabled architects to embrace stereotomic thinking, allowing for the efficient spanning of spaces with low tensile capable materials such as stone. The proposed fabrication system […]
A renewed interest in stereotomy, narrowly entwined with digital technologies, has allowed for the recovery and proposal of new techniques and expressions in this building approach. A new classification scheme for stereotomy research allows for the framing of various aspects related to this discipline, including a newly developed fabrication system specially tailored for the wedge-shaped […]
All content © Copyright 2025 by Pedro de Azambuja Varela.
Subscribe to RSS Feed
