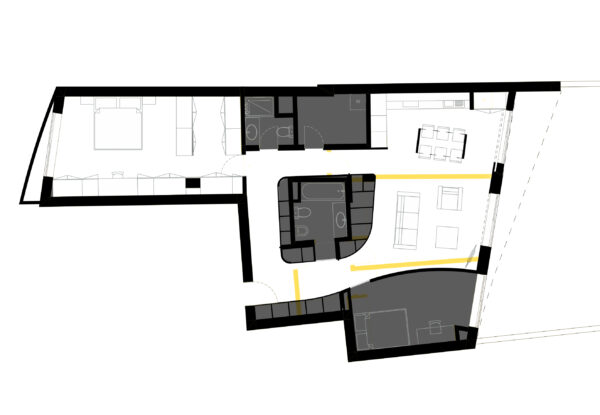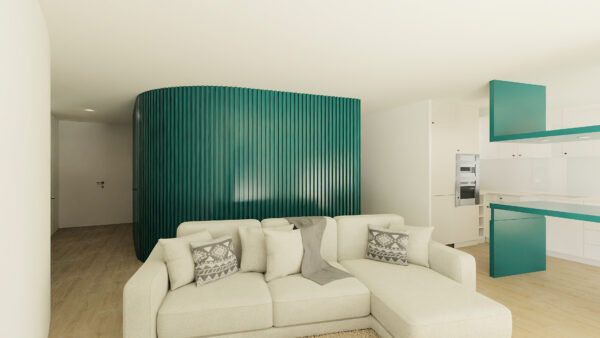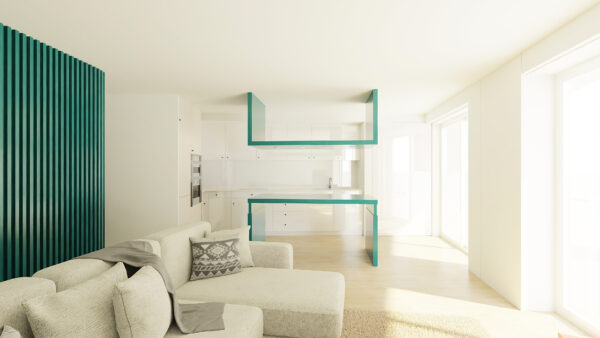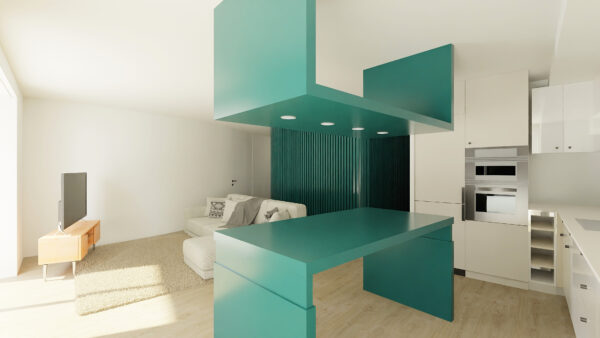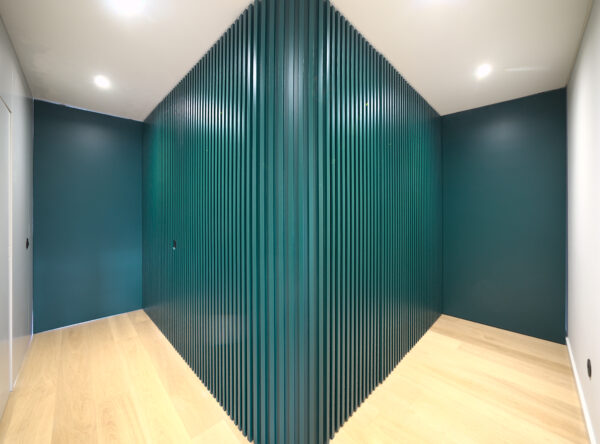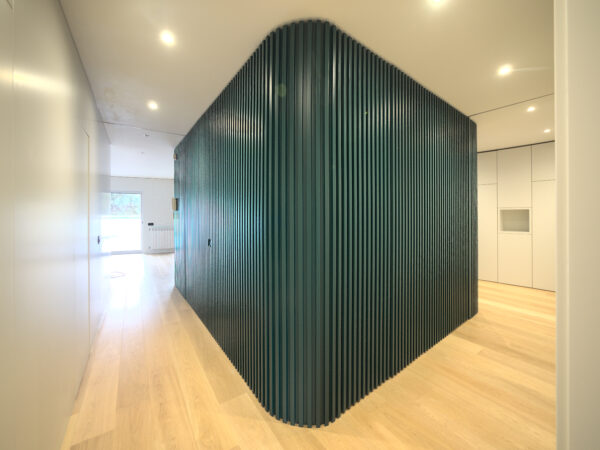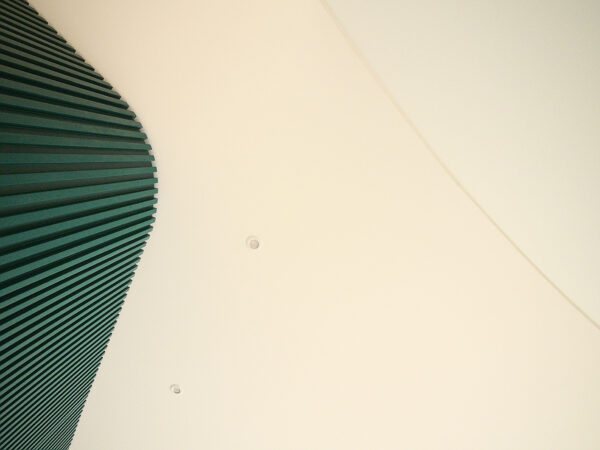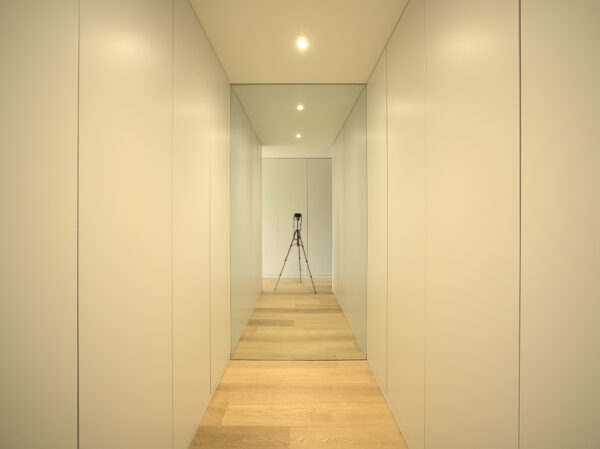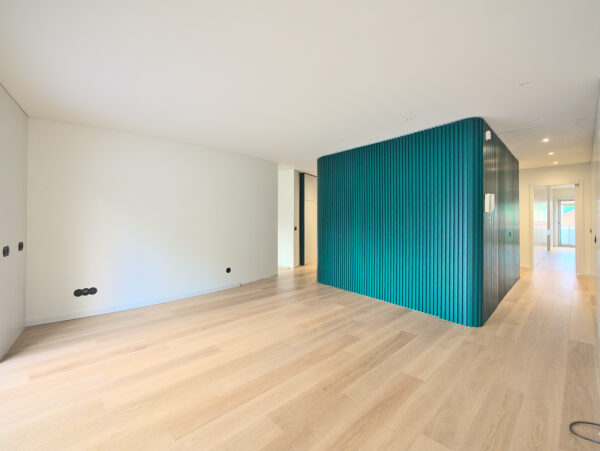
Aimed at a couple connected to the restaurant business, this project was born out of the need to reconvert a traditional flat into a different living space, where the kitchen and living room are in the same environment. Thus, following the integration of these two areas in the same space, the impetus arose to make the whole flat more integrated.
The initial project was to take advantage of the entire front of the terrace for a single space, making use of a curve to resolve the various key points of the plan. The guest bedroom would have a movable wall, whose curve would either conform to the boundary of the living room, or be tangent to the corridor wall, depending on its positioning. This would make possible the creation of a central space in the room conformed by a continuous curve.
The final solution ended up using the curve theme not so much to concentrate the space in a centrality, but to design a fluidity that offers the idea of continuous space punctuated by a strange and green body. This body encompasses the existing bathroom and a structural pillar, and serves as an organizer of space between the living room, entrance and bedroom.
This work was photographed on 25 October 2020 as it will be inhabited since then. This explains the lack of associated bibliography. Soon a central piece will also be installed in the living room/kitchen, a work island whose top can descend and function as a dining table. caused by the building construction industry and its insistence in concrete and steel-based systems.
