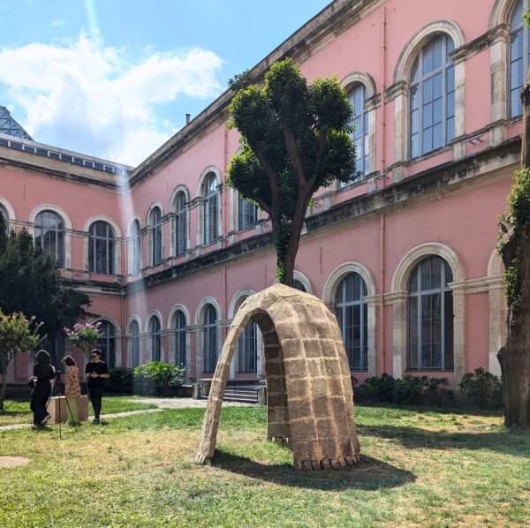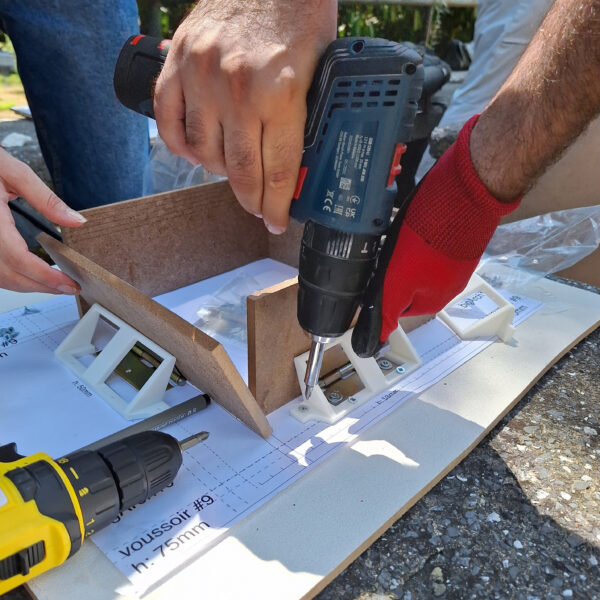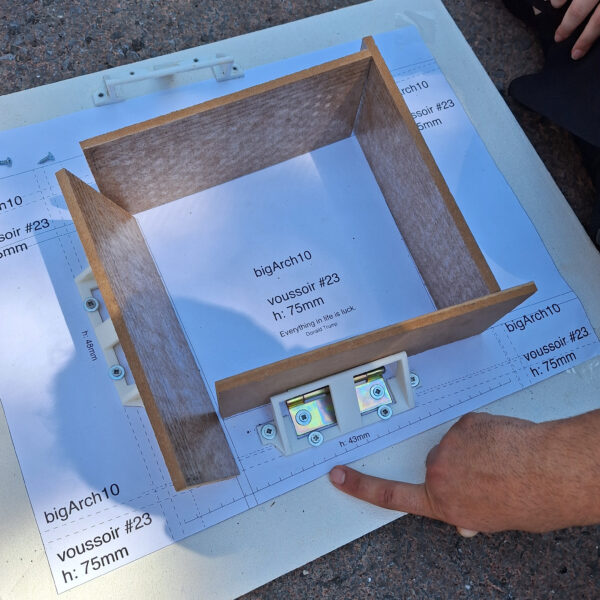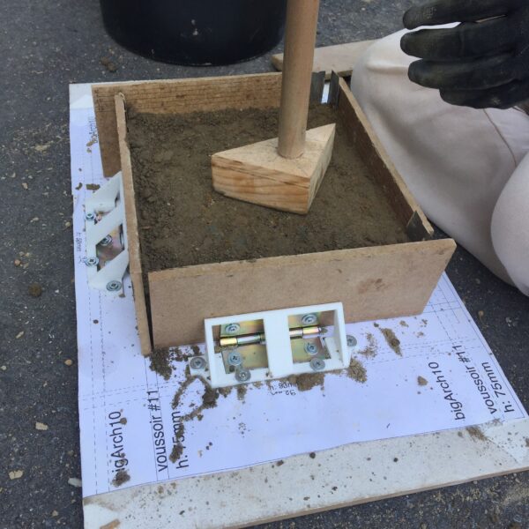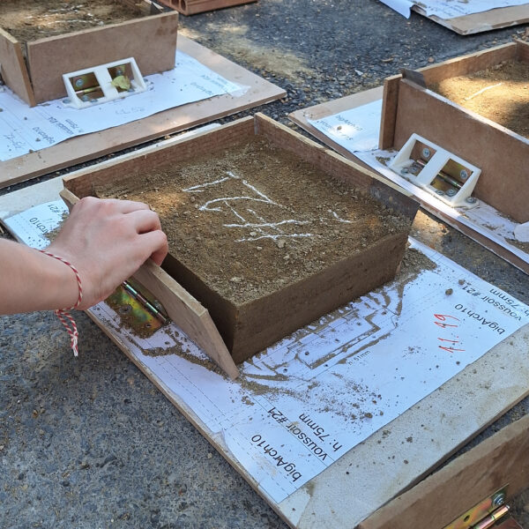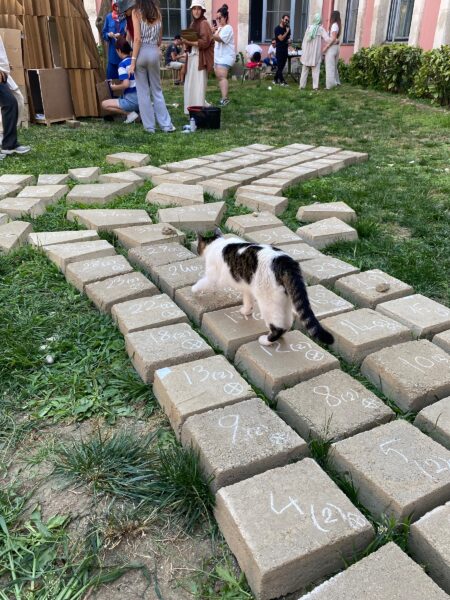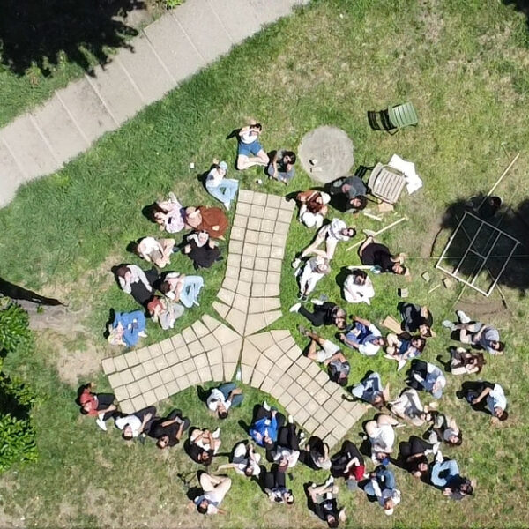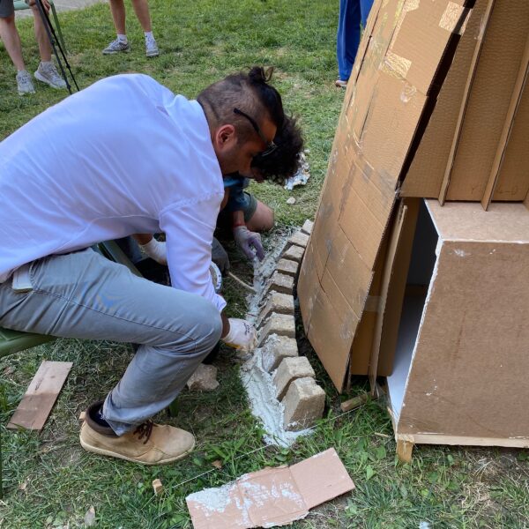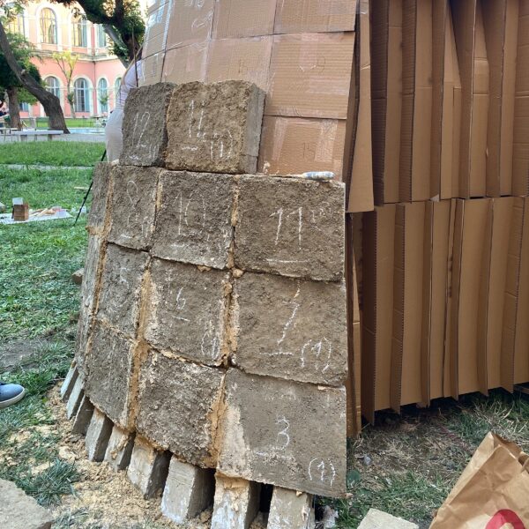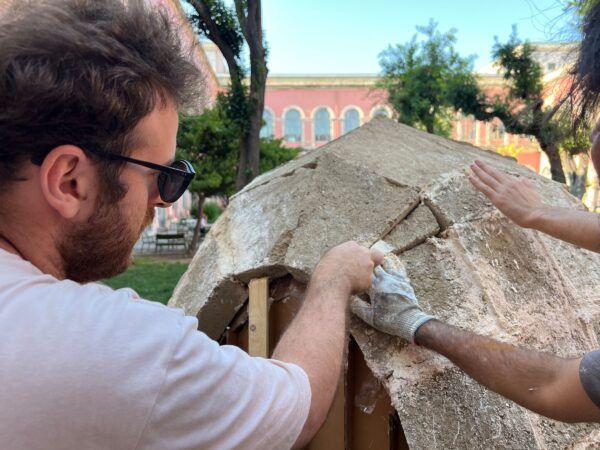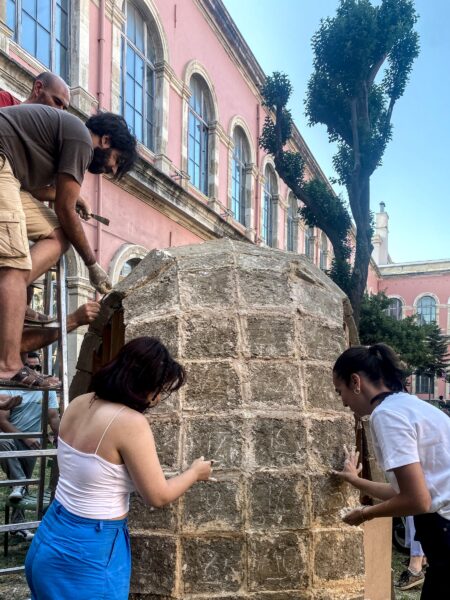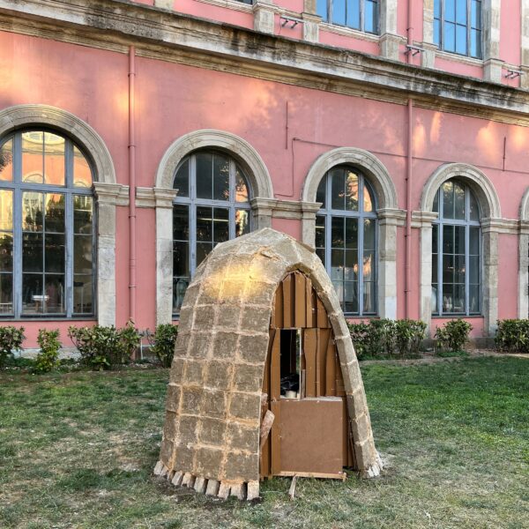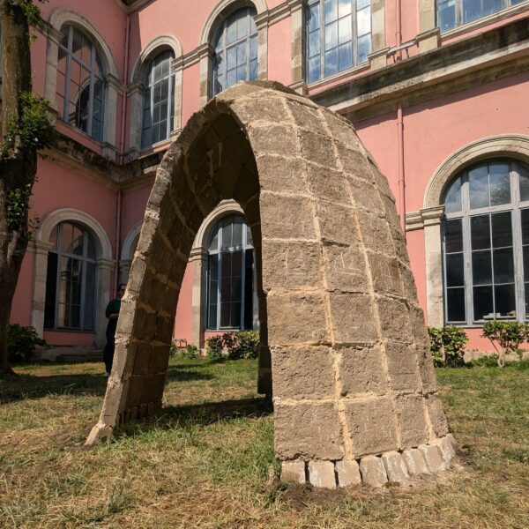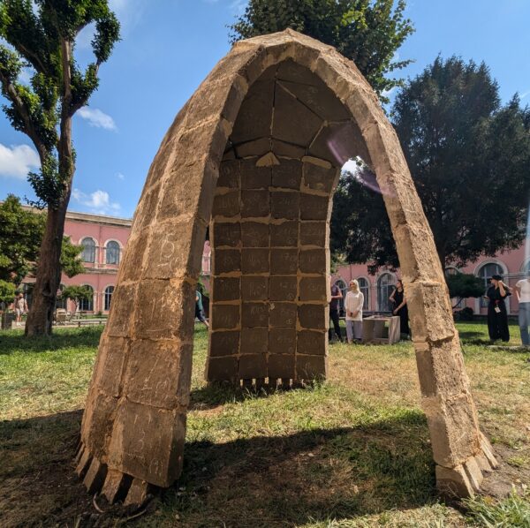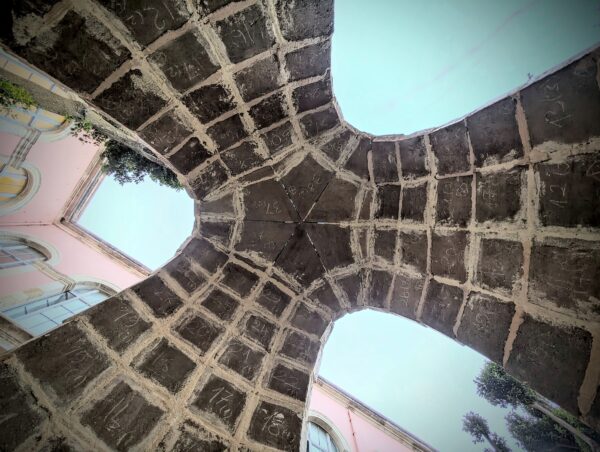This workshop was lectured at Istanbul Technical University. A collaboration between FAUP’s DFL and ITU’s ArfLab, the vault was built with stereotomic rammed earth voussoirs.
Final thesis of the Architecture course at Faculdade de Arquitectura da Universidade do Porto.
Between the geological earth and the rubble turned ground, architecture happens. It is in the cycles that happen between those two moments that the Flying Earth proposal is developed. Addressing the Trienalle challenges, it explores how the Earth’s most sourceable matter may provide the human being with an infinitely available and carbon-free material, contributing to […]
The School of Architecture of Aarhus organized this year 2014 its second edition of HARD CO(u)R(s)E DIGITAL, a set of workshops focused in digital technologies in a pre-holiday format. The key factors in the CorkVault workshop were the use of ICB (Insulation Cork Board), a 5-axis waterjet cutter and Kangaroo along with Grasshopper, so that a full-scale […]
This paper focuses on the development of a BIM (Building Information Modeling) tool for stereotomic design, aiming to create a bridge between academic research and practical implementation of stereotomy in the construction sector. The creation of a stereotomic BIM tool enhances the use of compressive materials within funicular shapes to minimize reliance on carbon-intensive steel-reinforced […]
Recent developments in digital design and fabrication tools have led architects and researchers to renew the interest in stereotomy. This interest converges with a growing ecological and economical conscience that matches classic stereotomy raw material needs: compression resistance materials. However, material resources or prefabrication time are still major counterparts for the adoption of this construction […]
This is the video stream of short talk I gave in Vienna. The talk was about an experience developed at the DFL with José Pedro Sousa, about the possible digital flow in architecture projects that deal with stone heritage. Original video stream here: https://mh-engage.ltcc.tuwien.ac.at/engage/ui/watch.html?id=b1661030-702d-11e5-a8be-2fc2b39fc1bd
Competition entry developed with Ana Costa e Silva, AnnaLisa Meyboom and David Correa. With two projects we want to create a dialogue and, in that sense, a symbolic unity, departing from the same generative design, arriving to two variations adapted to each landscape. The projects set up a dialogue – a friendly exchange between friends, […]
Aimed at a couple connected to the restaurant business, this project was born out of the need to reconvert a traditional flat into a different living space, where the kitchen and living room are in the same environment. Thus, following the integration of these two areas in the same space, the impetus arose to make […]
This workshop was lectured at Istanbul Technical University. A collaboration between FAUP’s DFL and ITU’s ArfLab, the vault was built with stereotomic rammed earth voussoirs.
This chair is a retake on the famous Hardoy model, the butterfly chair. This model was designed together with Joana Fraga for Pearl Cork .
All content © Copyright 2025 by Pedro de Azambuja Varela.
Subscribe to RSS Feed
