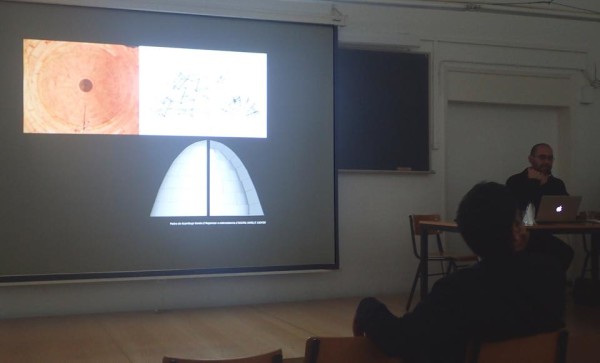Presentation in the Digital Darq event. Showcase of personal research on cork stereotomies.

Presentation in the Digital Darq event. Showcase of personal research on cork stereotomies.

Architecture project by Pedro de Azambuja Varela, Maria João de Oliveira and Emmanuel Novo. Following the 2012/13 edition of the Advanced Program in Digital Architecture (CEAAD), promoted by FAUP and ISCTE-IUL, the company AMORIM Isolamentos challenged the Course to design their Pavilion for the CONCRETA 2013 Fair. The students that developed their final research on cork […]
Presentation in the Digital Darq event. Showcase of personal research on cork stereotomies.
A reusable mold methodology to the production of customized voussoirs using HoloLens Mass customizing of building components allows new conditions to explore aesthetic and sustainability in architecture. However, such possibilities tend to require the use of expensive and heavy digital fabrication machinery, which is mostly available in the most regions on the planet. In this […]
WORKYOURFOLIO – PORTFOLIO DESIGN WORKSHOP Pedro Guinapo, Arq. ULHT | Pedro de Azambuja Varela, Arq. FAUP O portfolio design workshop é desenhado para auxiliar os participantes a navegar nos aspectos conceptuais e práticos da montagem de um portfolio. O workshop irá expor um conjunto de estratégias à organização do portfolio desde a preparação do seu […]
This arch was built in the DFL to showcase the possibilities of 3D printed customized joints. 144 joints were modelled automatically with a custom crafted algorithm and printed on site. The metal plates were laser cut. This work was developed together with Prof. Dr. José Pedro Sousa and João Carvalho. It is feature in this […]
At the request of Prof. Alexandra Paio, two lectures were given to the students of the 3rd grade of Architecture. The purpose was to accomplish an exercise on Shape Grammars, yelding very interesting results. These lectures were carried out in May 2013
Lecture in the APROGED annual encounter about the Gauss Curvature and new ways of communicating it through Grasshoppper visualization. Lecture in April 2013
Between the geological earth and the rubble turned ground, architecture happens. It is in the cycles that happen between those two moments that the Flying Earth proposal is developed. Addressing the Trienalle challenges, it explores how the Earth’s most sourceable matter may provide the human being with an infinitely available and carbon-free material, contributing to […]
This work was the result of my studies at CEAAD – Curso de Estudos Avançados em Arquitectura Digital – organized by ISCTE-IUL and FAUP, and hosted in ISCTE-IUL and VFABLAB in Lisbon in 2013-2013. When approached with a raw material such as expanded cork agglomerate, materiality is a concept that is present from the very […]
All content © Copyright 2025 by Pedro de Azambuja Varela.
Subscribe to RSS Feed