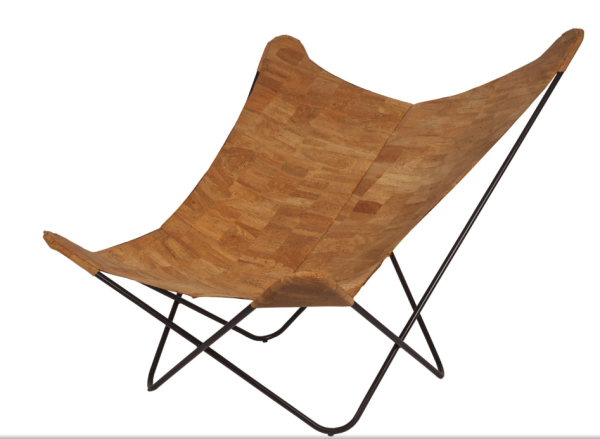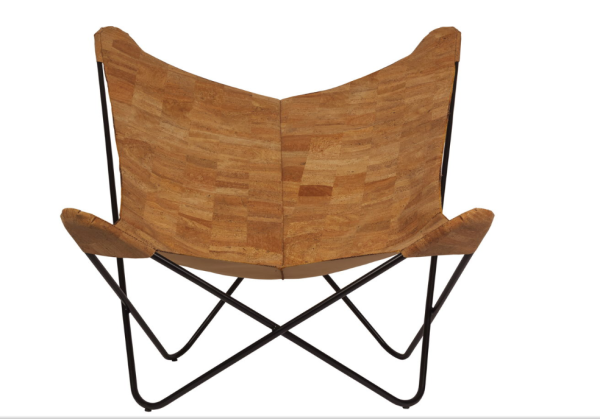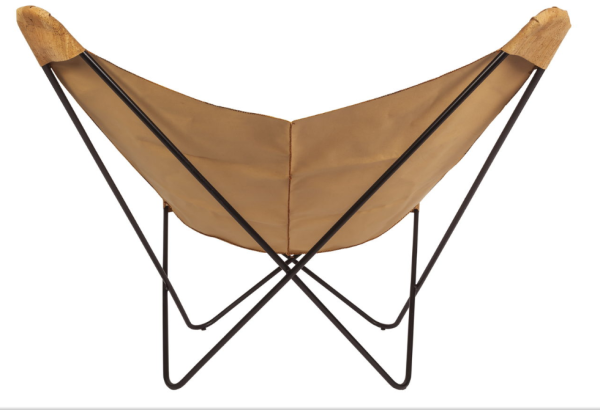This chair is a retake on the famous Hardoy model, the butterfly chair. This model was designed together with Joana Fraga for Pearl Cork

 .
.
This chair is a retake on the famous Hardoy model, the butterfly chair. This model was designed together with Joana Fraga for Pearl Cork

 .
.
Architecture project developed by Pedro de Azambuja Varela and Renata Pinho. The redesign of this apartment had to deal with specific issues: replace the existing floor, redesign the kitchen while keeping the laundry space, and create lots of storage room; while the bathrooms and master bedroom intervention is a welcome bonus to the essential. Walls […]
This arch was built in the DFL to showcase the possibilities of 3D printed customized joints. 144 joints were modelled automatically with a custom crafted algorithm and printed on site. The metal plates were laser cut. This work was developed together with Prof. Dr. José Pedro Sousa and João Carvalho. It is feature in this […]
This screen was designed together with Joana Fraga for Pearl Cork. It uses solid cork agglomerate, and is a modular design, so it can grow endlessly.
Stone Translucent Verticalities is an architectural sculpture that highlights the potentialities of stone/marble digital design and fabrication combined with artificial lighting. The main theme of the design is the relationship between sculpted lithic materials and translucency: in fact, by reducing thethickness of the stone at certain points, light can pass through the matter and allows […]
Aimed at a couple connected to the restaurant business, this project was born out of the need to reconvert a traditional flat into a different living space, where the kitchen and living room are in the same environment. Thus, following the integration of these two areas in the same space, the impetus arose to make […]
Architecture project by Pedro de Azambuja Varela A carport was in demand. The connection between the polygonal line of the garage roof and the horizontal site wall created this subtle yet obivous solution. The use of a “half-pipe” roof tile was key in this strangely shaped roof.
This is a design I’ve developed together with Joana Fraga for Pearl Cork. The bed itself is made of cork, and was routed from a single block of cork agglomerate with a multiple axis robotic arm.
The School of Architecture of Aarhus organized this year 2014 its second edition of HARD CO(u)R(s)E DIGITAL, a set of workshops focused in digital technologies in a pre-holiday format. The key factors in the CorkVault workshop were the use of ICB (Insulation Cork Board), a 5-axis waterjet cutter and Kangaroo along with Grasshopper, so that a full-scale […]
This workshop was lectured at Istanbul Technical University. A collaboration between FAUP’s DFL and ITU’s ArfLab, the vault was built with stereotomic rammed earth voussoirs.
This chair is a retake on the famous Hardoy model, the butterfly chair. This model was designed together with Joana Fraga for Pearl Cork .
All content © Copyright 2025 by Pedro de Azambuja Varela.
Subscribe to RSS Feed