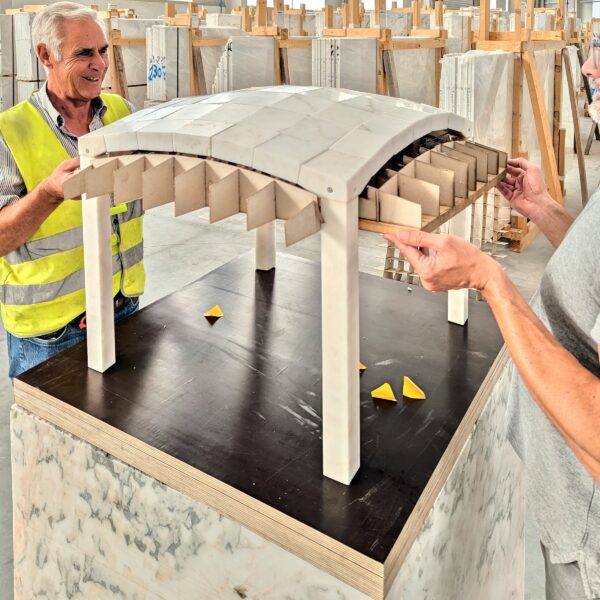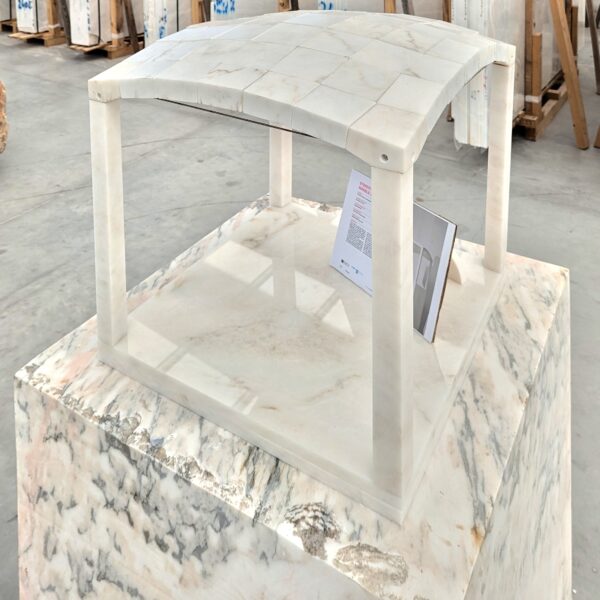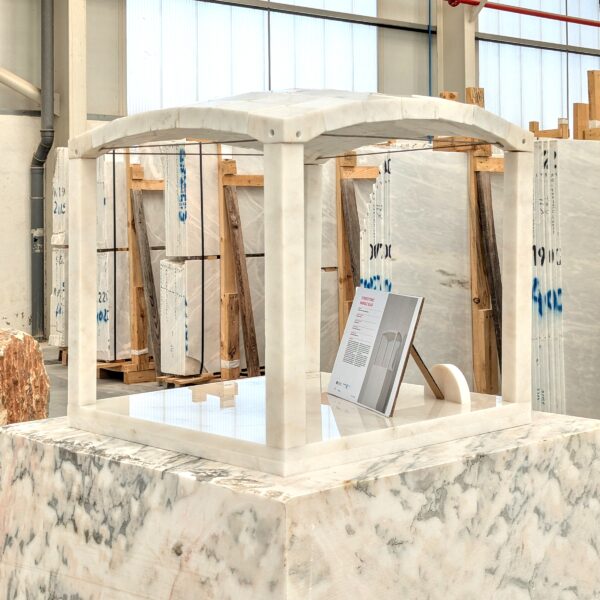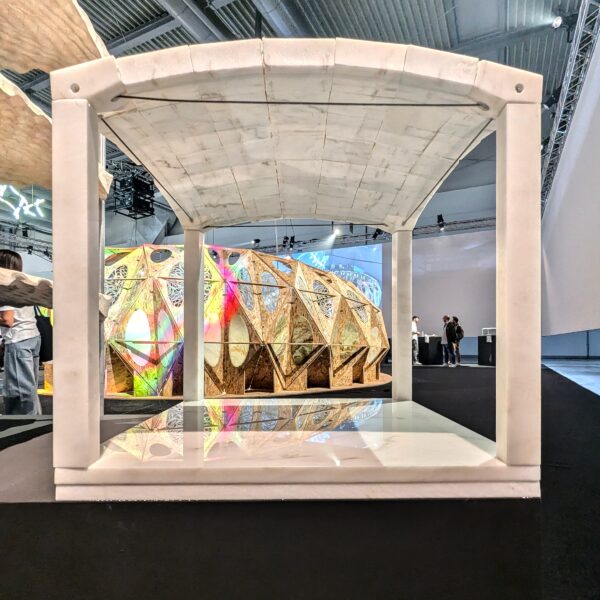We live today in a world with extreme energetical and environmental challenges. Recognizing the irresponsible usage of reinforced concrete is one of the first steps to solving this problem, and tackling alternative solutions is the second. Here, we propose structural stone slabs.
This functional model is a prototype for a (re)new(ed) kind of slab. Taking cues from stereotomy history, this design saves material by using space-filling shapes while optimizing industrial cutting procedures. Planar contact faces between structural blocks – voussoirs – can be produced using fast-cutting procedures. The inclusion of a post-tension system provides anti-seismic properties for this stereotomic slab, which can be supported by simple walls or columns. The presented result is an architectural and structural solution based on historical knowledge with today’s technology and expression approaches, allowing for beautiful stone vaulted ceilings to cover spaces in a material and morphologic refresh of contemporary architecture.
DESIGNERS:
Pedro de Azambuja Varela
AFFILIATED COMPANIES:
UNIVERSIDADE DO PORTO; SOLUBEMA+ETMA
EXHIBITION:
Marmomac meets Academies 2024, Verona



