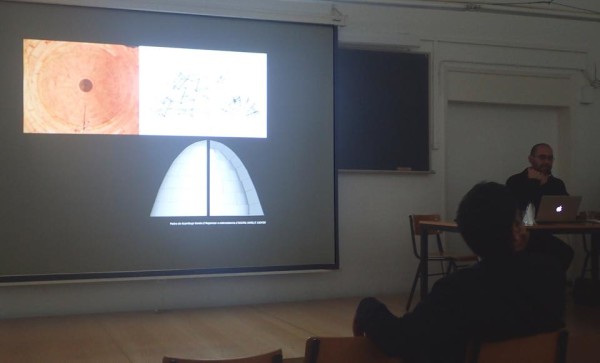Presentation in the Digital Darq event. Showcase of personal research on cork stereotomies.

Presentation in the Digital Darq event. Showcase of personal research on cork stereotomies.

We live today in a world with extreme energetical and environmental challenges. Recognizing the irresponsible usage of reinforced concrete is one of the first steps to solving this problem, and tackling alternative solutions is the second. Here, we propose structural stone slabs. This functional model is a prototype for a (re)new(ed) kind of slab. Taking […]
Lecture in the APROGED annual encounter about the Gauss Curvature and new ways of communicating it through Grasshoppper visualization. Lecture in April 2013
Intensive course with the purpose of teaching the BIM approach through the software ArchiCAD. The students were not acquainted with the software and should end the 16 hour programmr with capabilities of building a BIM model with informed components, such as slabs, walls and windows, with a printable layout. This course was taught at Espaço2D […]
This paper focuses on the development of a BIM (Building Information Modeling) tool for stereotomic design, aiming to create a bridge between academic research and practical implementation of stereotomy in the construction sector. The creation of a stereotomic BIM tool enhances the use of compressive materials within funicular shapes to minimize reliance on carbon-intensive steel-reinforced […]
The School of Architecture of Aarhus organized this year 2014 its second edition of HARD CO(u)R(s)E DIGITAL, a set of workshops focused in digital technologies in a pre-holiday format. The key factors in the CorkVault workshop were the use of ICB (Insulation Cork Board), a 5-axis waterjet cutter and Kangaroo along with Grasshopper, so that a full-scale […]
A renewed interest in stereotomy, narrowly entwined with digital technologies, has allowed for the recovery and proposal of new techniques and expressions in this building approach. A new classification scheme for stereotomy research allows for the framing of various aspects related to this discipline, including a newly developed fabrication system specially tailored for the wedge-shaped […]
In June 2020 I defended my PhD thesis entitled “Reconstruction of a Stereotomy – for a multi-semantic stereotomic approach”. The PDF document has Open Access and can be download in Universidade do Porto website here. https://sigarra.up.pt/faup/pt/NOTICIAS_GERAL.VER_NOTICIA?p_nr=69842 Abstract: Stereotomy is the classic body of knowledge which deals with stonecutting for building arch like structures. The interest […]
In 18th May, I will lecture a workshop in Lisbon, within the GEOMETRIAS’ 14 cycle of conferences. From the website: “Connexions between complex geometries and the most advanced digital technologies allow the introduction of new multidisciplinary approaches in teaching, researching and the professional practice of the related creative areas. What role is there, nowadays, for […]
At the request of Prof. Alexandra Paio, two lectures were given to the students of the 3rd grade of Architecture. The purpose was to accomplish an exercise on Shape Grammars, yelding very interesting results. These lectures were carried out in May 2013
All content © Copyright 2025 by Pedro de Azambuja Varela.
Subscribe to RSS Feed