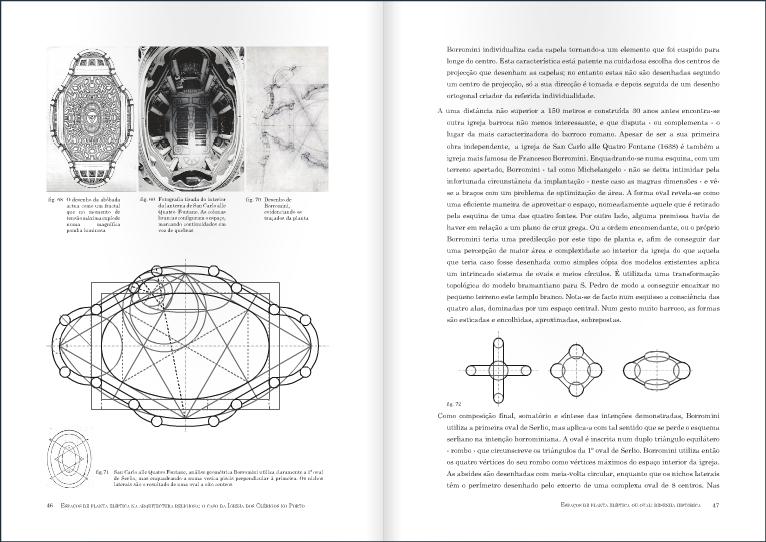Final thesis of the Architecture course at Faculdade de Arquitectura da Universidade do Porto.

Publication and communication of article “Genetic Algorithms in Architecture – History and Relevance”. Lecture in April 2013
This workshop was lectured at Istanbul Technical University. A collaboration between FAUP’s DFL and ITU’s ArfLab, the vault was built with stereotomic rammed earth voussoirs.
A reusable mold methodology to the production of customized voussoirs using HoloLens Mass customizing of building components allows new conditions to explore aesthetic and sustainability in architecture. However, such possibilities tend to require the use of expensive and heavy digital fabrication machinery, which is mostly available in the most regions on the planet. In this […]
A renewed interest in stereotomy, narrowly entwined with digital technologies, has allowed for the recovery and proposal of new techniques and expressions in this building approach. A new classification scheme for stereotomy research allows for the framing of various aspects related to this discipline, including a newly developed fabrication system specially tailored for the wedge-shaped […]
In June 2020 I defended my PhD thesis entitled “Reconstruction of a Stereotomy – for a multi-semantic stereotomic approach”. The PDF document has Open Access and can be download in Universidade do Porto website here. https://sigarra.up.pt/faup/pt/NOTICIAS_GERAL.VER_NOTICIA?p_nr=69842 Abstract: Stereotomy is the classic body of knowledge which deals with stonecutting for building arch like structures. The interest […]
This paper focuses on the development of a BIM (Building Information Modeling) tool for stereotomic design, aiming to create a bridge between academic research and practical implementation of stereotomy in the construction sector. The creation of a stereotomic BIM tool enhances the use of compressive materials within funicular shapes to minimize reliance on carbon-intensive steel-reinforced […]
Stone Translucent Verticalities is an architectural sculpture that highlights the potentialities of stone/marble digital design and fabrication combined with artificial lighting. The main theme of the design is the relationship between sculpted lithic materials and translucency: in fact, by reducing thethickness of the stone at certain points, light can pass through the matter and allows […]
This arch was built in the DFL to showcase the possibilities of 3D printed customized joints. 144 joints were modelled automatically with a custom crafted algorithm and printed on site. The metal plates were laser cut. This work was developed together with Prof. Dr. José Pedro Sousa and João Carvalho. It is feature in this […]
Architecture project by Pedro de Azambuja Varela, Maria João de Oliveira and Emmanuel Novo. Following the 2012/13 edition of the Advanced Program in Digital Architecture (CEAAD), promoted by FAUP and ISCTE-IUL, the company AMORIM Isolamentos challenged the Course to design their Pavilion for the CONCRETA 2013 Fair. The students that developed their final research on cork […]
Recent developments in digital design and fabrication tools have led architects and researchers to renew the interest in stereotomy. This interest converges with a growing ecological and economical conscience that matches classic stereotomy raw material needs: compression resistance materials. However, material resources or prefabrication time are still major counterparts for the adoption of this construction […]
All content © Copyright 2025 by Pedro de Azambuja Varela.
Subscribe to RSS Feed